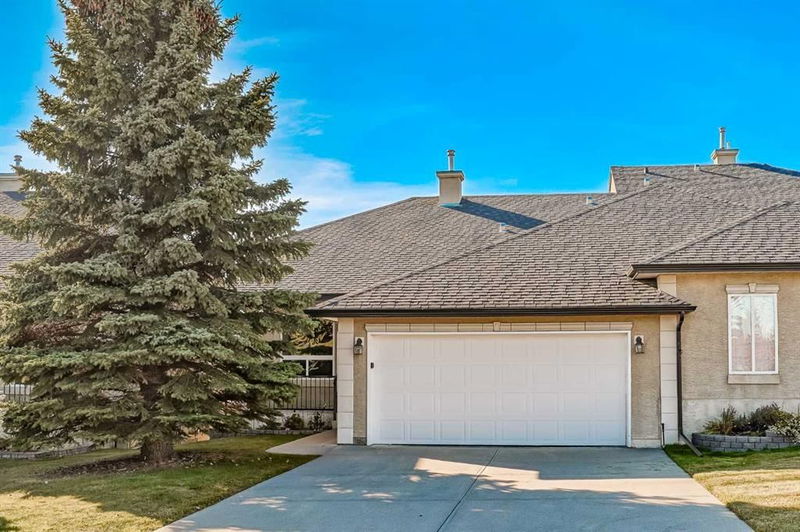Key Facts
- MLS® #: A2177106
- Property ID: SIRC2160754
- Property Type: Residential, Other
- Living Space: 1,374.02 sq.ft.
- Year Built: 1999
- Bedrooms: 1+2
- Bathrooms: 2+1
- Parking Spaces: 2
- Listed By:
- eXp Realty
Property Description
Super clean 3-bedroom, 2.5-bath semi-detached villa offering over 2,417 sq. ft. of immaculate living space and loaded with high-end finishes! This spacious home boasts beautiful upgrades, including granite counters, hardwood floors, tile, central air conditioning, and Gemstone lighting. The open-concept main floor, with impressive 9' ceilings, features a formal dining room and a large family room with a cozy gas fireplace. The kitchen is a chef’s delight with stainless steel appliances, a breakfast bar and a bright eating nook with balcony access (gas line for BBQ). The primary bedroom includes a private balcony with stunning west-facing mountain views, a step-in closet, and a luxurious ensuite with quartz countertops, dual sinks, a soaker tub, and a separate shower. Completing the main level is a 2-piece powder room and a convenient laundry/mudroom with access to the double attached garage. The professionally developed walk-out lower level offers a cozy family room with a gas fireplace, 2 additional bedrooms, a massive storage room, and a full bathroom. Situated on a premium lot with west exposure, this home backs onto a scenic green space with access to walking and biking pathways. Located just steps away from Tuscany’s popular restaurants and shops. This meticulously maintained property also includes underground sprinklers, landscaping and snow removal (included in the HOA fee) making it a truly maintenance-free lifestyle: no condo fees or age restrictions. Unbeatable value – call now to book your private visit or explore the 3D tour!
Rooms
- TypeLevelDimensionsFlooring
- Living roomMain12' x 14'Other
- KitchenMain10' 6.9" x 13' 3.9"Other
- Dining roomMain9' 6.9" x 10' 11"Other
- Breakfast NookMain9' 9.6" x 9' 6.9"Other
- Primary bedroomMain12' 8" x 14' 6.9"Other
- Ensuite BathroomMain10' 9.9" x 10' 11"Other
- FoyerMain5' 6.9" x 7' 3"Other
- Laundry roomMain6' 3.9" x 8' 11"Other
- BathroomMain5' 5" x 5' 8"Other
- PlayroomBasement20' 6.9" x 21' 9.9"Other
- BedroomBasement13' 3" x 13' 9"Other
- BedroomBasement7' 11" x 14' 6.9"Other
- BathroomBasement4' 9.9" x 9' 11"Other
- UtilityBasement10' 11" x 16' 9.9"Other
Listing Agents
Request More Information
Request More Information
Location
67 Tuscany Village Court NW, Calgary, Alberta, T3L 2H5 Canada
Around this property
Information about the area within a 5-minute walk of this property.
Request Neighbourhood Information
Learn more about the neighbourhood and amenities around this home
Request NowPayment Calculator
- $
- %$
- %
- Principal and Interest 0
- Property Taxes 0
- Strata / Condo Fees 0

