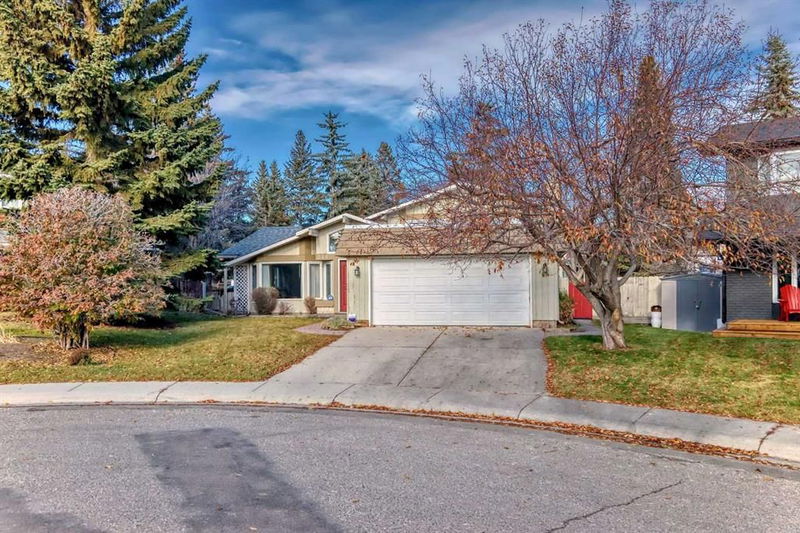Key Facts
- MLS® #: A2176294
- Property ID: SIRC2160744
- Property Type: Residential, Single Family Detached
- Living Space: 1,447 sq.ft.
- Year Built: 1971
- Bedrooms: 3+1
- Bathrooms: 1+2
- Parking Spaces: 4
- Listed By:
- RE/MAX House of Real Estate
Property Description
If your dream is to RENOVATE, REFRESH OR REBUILD a home in LAKE BONAVISTA -- this 4 Level split, tucked into the back end of a CUL-DE-SAC, with a huge 800m2 PIE SHAPED LOT will catch your eye and your IMAGINATION. Lake Erie Place is the perfect location to watch your children walk to school or bike to the lake --it even has a tot park at its entrance,-- triangulated between Sam Livingston, Nickel School and THE LAKE (north entrance). Renovators, contractors, architects and designers love to work with SOLID New West construction, and with just over 2400 ft2 of space to work with you have several options to consider --Maybe you vault the roofline and take the house up and over the flat-roof ATTACHED double garage? Or extend the house and kitchen out to have a monster island and family room? Do you work with the brick fireplace or dig out the foundation? Maybe rip it all down and start fresh -- build a gleaming, white, 2 storey Farmhouse? 4 Bdrms (3+1) + den, 1 full bath, 2 half baths, formal Living Room, formal Dining Room, lower Family Room and Games Room. It's a big decision we know -- SO-- throw on your jeans, CALL IN YOUR TEAM, put the coffee maker on, and sharpen your pencils ... it's time to turn your DREAM INTO REALITY.
Rooms
- TypeLevelDimensionsFlooring
- EntranceMain8' x 14' 8"Other
- Living roomMain11' 11" x 17' 3.9"Other
- Flex RoomMain7' 5" x 10' 3.9"Other
- Dining roomMain9' 9.6" x 13' 6"Other
- Kitchen With Eating AreaMain12' 3" x 15' 9.6"Other
- Mud RoomMain3' 6" x 8' 9"Other
- Bedroom2nd floor9' 3.9" x 10' 6"Other
- Bedroom2nd floor9' 3.9" x 10' 5"Other
- Primary bedroom2nd floor10' 11" x 15' 6"Other
- Family roomLower11' 11" x 18' 3.9"Other
- DenLower12' 6" x 10' 9.9"Other
- Laundry roomLower5' x 6' 6.9"Other
- BedroomBasement10' 3.9" x 11'Other
- PlayroomBasement12' 6" x 21'Other
- UtilityBasement11' 11" x 13' 6"Other
Listing Agents
Request More Information
Request More Information
Location
214 Lake Erie Place SE, Calgary, Alberta, T2J 2L5 Canada
Around this property
Information about the area within a 5-minute walk of this property.
Request Neighbourhood Information
Learn more about the neighbourhood and amenities around this home
Request NowPayment Calculator
- $
- %$
- %
- Principal and Interest 0
- Property Taxes 0
- Strata / Condo Fees 0

