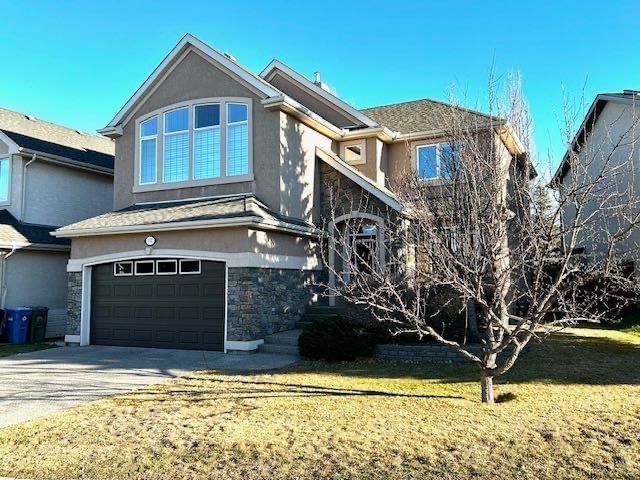Key Facts
- MLS® #: A2177142
- Property ID: SIRC2160726
- Property Type: Residential, Single Family Detached
- Living Space: 2,633.98 sq.ft.
- Year Built: 2006
- Bedrooms: 3
- Bathrooms: 2+1
- Parking Spaces: 4
- Listed By:
- Greater Calgary Real Estate
Property Description
Welcome to this fabulous 2634 sq ft home with 3 bedrooms, 2.5 bathrooms and a den. It is situated in a quiet location, steps away from the Cranston Ridge. Elegant high end finishings, gorgeous windows, and a thoughtfully designed layout were chosen by the original owners who have loved and cared for this beautiful home. The stylish den is situated just off the foyer and features custom wainscotting and charming french doors. The kitchen is stunning, warm and inviting with hardwood floors, cherry wood cabinets, granite countertops, stainless steel appliances and a large island. A delightful breakfast nook and lovely garden doors lead to a two-tier deck. The living room is open to above & includes soaring two-storey windows highlighted with modern Silhouette® blinds and an eye-catching ceiling height stone gas fireplace. The fireplace is shared with an elegant dining room thoughtfully positioned to allow for large family gatherings or a quiet dinner with friends.. The main floor laundry room includes a washer & dryer and a lower cabinet for storage. It is adjacent to the entrance to the attached double garage. A sophisticated 2-pc bathroom is conveniently located beside the laundry room. The elegant staircase takes you to the second level where at the top of the stairs you'll find an awesome bonus room with a vaulted ceiling and a spectacular window that fills one entire wall. The primary suite includes a large bedroom, a luxurious 5-pc ensuite with dual sinks, an elegant soaker tub with a unique tub-filler, separate shower and spacious walk-in closet. Two more generous bedrooms, a linen closet, and a lovely 4-pc bathroom with a quartz countertop complete the upper floor. Thoughtful finishing selections include 4" modern baseboards, pull open double closet doors, and wooden shelves in the pantry and closets. One of two furnaces was replaced in Dec 2020. The unfinished basement includes three egress windows and roughed in plumbing. This estate home is close to great schools, transit, shopping, South Health Campus, Cranston Ridge and the scenic Bow River pathways.
Rooms
- TypeLevelDimensionsFlooring
- DenMain10' 11" x 10' 6.9"Other
- KitchenMain12' x 9' 6.9"Other
- Breakfast NookMain10' 6" x 13' 3.9"Other
- Living roomMain14' x 18' 5"Other
- Dining roomMain10' 6" x 13' 3"Other
- Laundry roomMain6' x 7' 6.9"Other
- BathroomMain6' x 5' 5"Other
- Bonus Room2nd floor19' x 15' 5"Other
- Primary bedroom2nd floor16' 6" x 12'Other
- Bedroom2nd floor11' 6.9" x 12'Other
- Bedroom2nd floor11' 6.9" x 12'Other
- Ensuite Bathroom2nd floor10' x 14' 8"Other
- Walk-In Closet2nd floor10' 9" x 7' 3.9"Other
- Bathroom2nd floor6' 9.6" x 8' 2"Other
Listing Agents
Request More Information
Request More Information
Location
111 Cranleigh Terrace SE, Calgary, Alberta, T3M 0G2 Canada
Around this property
Information about the area within a 5-minute walk of this property.
Request Neighbourhood Information
Learn more about the neighbourhood and amenities around this home
Request NowPayment Calculator
- $
- %$
- %
- Principal and Interest 0
- Property Taxes 0
- Strata / Condo Fees 0

