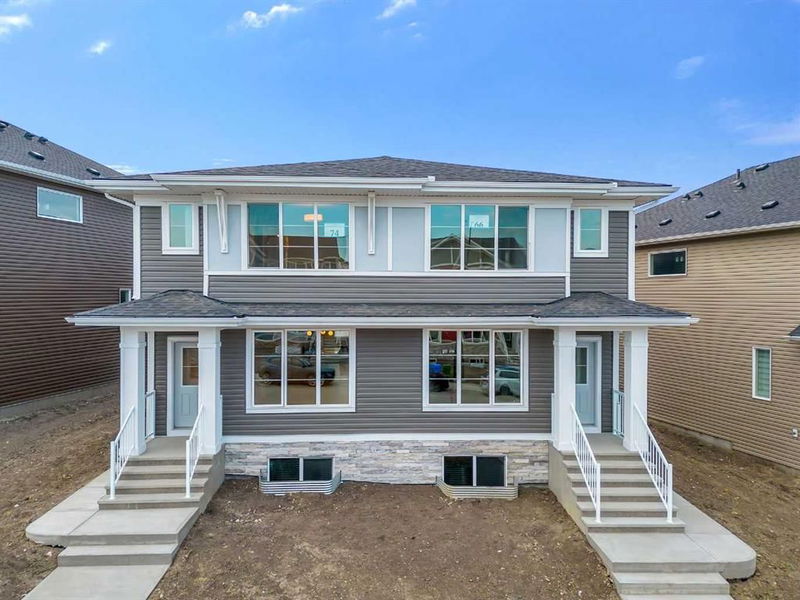Key Facts
- MLS® #: A2177956
- Property ID: SIRC2160660
- Property Type: Residential, Other
- Living Space: 1,606.41 sq.ft.
- Year Built: 2024
- Bedrooms: 3
- Bathrooms: 2+1
- Parking Spaces: 2
- Listed By:
- Real Broker
Property Description
Presenting a stunning new semi-detached residence in the charming community of Sage Hill, just moments away from a bustling shopping plaza and convenient transit options. Inside, the impeccably designed interior showcases a sophisticated designer flair.
The main floor features an open-concept layout seamlessly connecting the living room, dining area, and kitchen, ideal for hosting gatherings. The kitchen is equipped with full-height cabinetry, a spacious breakfast bar island, subway tile backsplash, stainless steel appliances. Additionally, a main floor den, mudroom, and powder room complete this level.
Upstairs, indulge in a bonus room perfect for entertainment, alongside three generously sized bedrooms. The luxurious primary suite boasts a sizable walk-in closet and a 4-piece ensuite bathroom.
The basement features a separate entrance, 9-foot ceilings, and rough-ins for a wet bar sink and 3-piece bathroom. Located in a vibrant neighborhood with extensive pathways, parks, and amenities, this home provides the ultimate blend of comfort and convenience. Don't miss this extraordinary opportunity!
Rooms
- TypeLevelDimensionsFlooring
- BathroomMain4' 11" x 4' 9.9"Other
- DenMain5' 11" x 5' 9.6"Other
- Dining roomMain10' 3" x 13' 9.6"Other
- KitchenMain11' 6" x 11' 9.6"Other
- Living roomMain20' x 12'Other
- BathroomUpper4' 11" x 8' 3"Other
- Ensuite BathroomUpper10' 11" x 4' 9"Other
- BedroomUpper13' 6" x 8' 3"Other
- BedroomUpper10' x 8' 6"Other
- Family roomUpper12' 3" x 12' 6"Other
- Primary bedroomUpper13' 9" x 11' 9"Other
Listing Agents
Request More Information
Request More Information
Location
74 Sage Hill Lane NW, Calgary, Alberta, T3R2B3 Canada
Around this property
Information about the area within a 5-minute walk of this property.
Request Neighbourhood Information
Learn more about the neighbourhood and amenities around this home
Request NowPayment Calculator
- $
- %$
- %
- Principal and Interest 0
- Property Taxes 0
- Strata / Condo Fees 0

