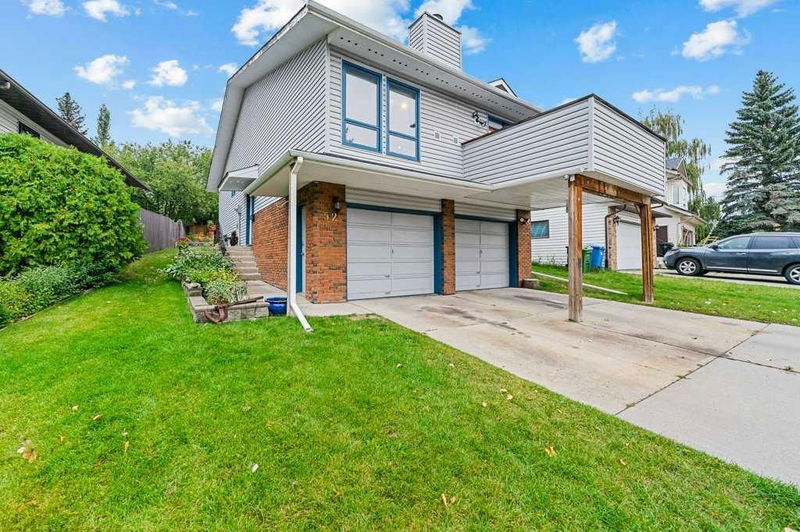Key Facts
- MLS® #: A2178050
- Property ID: SIRC2160657
- Property Type: Residential, Single Family Detached
- Living Space: 1,265.85 sq.ft.
- Year Built: 1983
- Bedrooms: 3+1
- Bathrooms: 2
- Parking Spaces: 2
- Listed By:
- CIR Realty
Property Description
Proudly presenting this well-maintained family home in the desirable community of Hawkwood. This home is located on a quiet street and boasts 1265 sq feet of living space on the main level. The main living area features soaring vaulted ceilings throughout the Kitchen, Dining Room, and Living Room. The living room boasts laminate flooring, soaring ceilings and a wood burning fireplace. The Dining area is spacious and provides ample space for large family dinners. The Kitchen features an island and stainless-steel appliances. The Primary bedroom is spacious and features a three-piece bath. Complete the main floor with two additional bedrooms and a four-piece bath. The lower level boasts a fourth bedroom and a large bright family room featuring new vinyl plank flooring and two windows providing plenty of natural light. There is ample space to add a bathroom downstairs. Complete the package with an oversized double attached garage. Located close to schools, Crowfoot village for all your shopping needs, and easy access to major roadways including Stoney Trail.
Rooms
- TypeLevelDimensionsFlooring
- Living roomMain18' 9" x 12' 8"Other
- Primary bedroomMain16' 9.9" x 13' 5"Other
- KitchenMain13' 5" x 11' 8"Other
- BedroomMain9' 6" x 11' 6"Other
- Dining roomMain11' 9.9" x 10' 6"Other
- BedroomMain9' 9" x 9' 3.9"Other
- BedroomLower11' 6.9" x 7' 2"Other
- BathroomMain4' 11" x 7' 9"Other
- Laundry roomLower11' 6.9" x 10' 8"Other
- BathroomMain12' 5" x 7' 9.9"Other
- PlayroomLower12' 8" x 22'Other
Listing Agents
Request More Information
Request More Information
Location
52 Hawkcliff Way NW, Calgary, Alberta, T3G 2R7 Canada
Around this property
Information about the area within a 5-minute walk of this property.
Request Neighbourhood Information
Learn more about the neighbourhood and amenities around this home
Request NowPayment Calculator
- $
- %$
- %
- Principal and Interest 0
- Property Taxes 0
- Strata / Condo Fees 0

