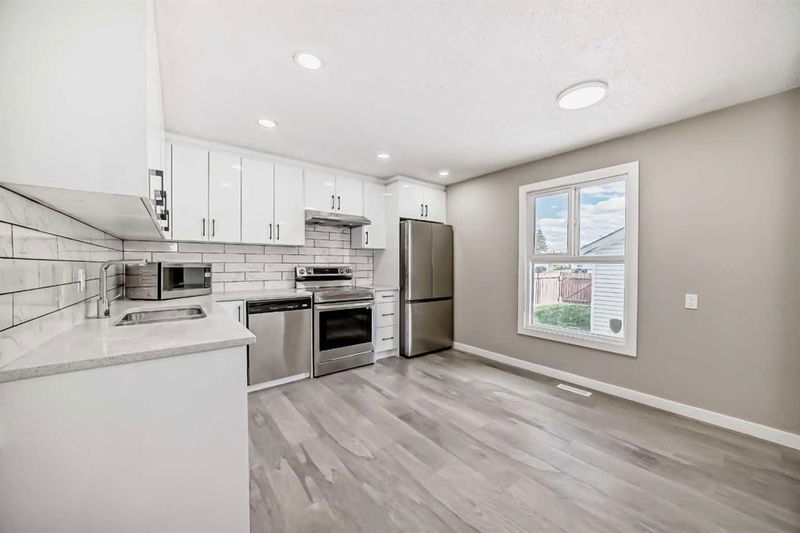Key Facts
- MLS® #: A2159343
- Property ID: SIRC2159206
- Property Type: Residential, Single Family Detached
- Living Space: 1,074 sq.ft.
- Year Built: 1982
- Bedrooms: 3+1
- Bathrooms: 2+1
- Parking Spaces: 4
- Listed By:
- Real Estate Professionals Inc.
Property Description
INVESTMENT PROPERTY: This corner lot offers a spacious and versatile layout with options to live upstairs and rent downstairs or rent both units. Located in the sought-after community of Whitehorn, this is yet another beautifully renovated designer home in a fantastic location. Upon entry, you'll be welcomed by a bright and open living room. The high-end kitchen features stainless steel appliances, stackable laundry, and a half bath. In the back you will find a large backyard and a double detached garage. Vinyl flooring is throughout the main level. Elegant railings guide you to the upper floor, which includes three bedrooms: a master and two additional generously sized rooms, along with a full 4-piece bathroom and high-quality carpeting throughout. The fully finished basement, accessible via a side entrance, includes a family room, kitchenette, Furness room, with separate laundry, a full 4-piece ensuite bathroom, a bedroom. The fenced backyard provides ample space for various activities. Conveniently close to all amenities. Thank you for viewing, and enjoy!
Rooms
- TypeLevelDimensionsFlooring
- EntranceMain3' 2" x 4' 9.6"Other
- Kitchen With Eating AreaMain11' 9.9" x 12' 6"Other
- EntranceMain4' x 4' 9.9"Other
- BathroomMain3' 9.9" x 4' 5"Other
- Living roomMain12' 6.9" x 15' 3"Other
- Laundry roomMain2' 3.9" x 2' 8"Other
- EntranceMain4' x 4' 9.9"Other
- Porch (enclosed)Main5' 9.9" x 12' 3.9"Other
- Bedroom2nd floor9' 9.6" x 8' 2"Other
- Bedroom2nd floor9' 11" x 9' 5"Other
- Primary bedroom2nd floor10' 3" x 10' 5"Other
- Bathroom2nd floor5' x 10' 6.9"Other
- PlayroomBasement10' 8" x 9' 5"Other
- KitchenBasement4' 3.9" x 10' 8"Other
- Laundry roomBasement4' 2" x 7'Other
- UtilityBasement6' 3" x 7' 6"Other
- BedroomBasement10' 2" x 10' 2"Other
- Ensuite BathroomBasement4' 11" x 7' 6.9"Other
Listing Agents
Request More Information
Request More Information
Location
3 Whitworth Way NE, Calgary, Alberta, T1Y 6B1 Canada
Around this property
Information about the area within a 5-minute walk of this property.
Request Neighbourhood Information
Learn more about the neighbourhood and amenities around this home
Request NowPayment Calculator
- $
- %$
- %
- Principal and Interest 0
- Property Taxes 0
- Strata / Condo Fees 0

