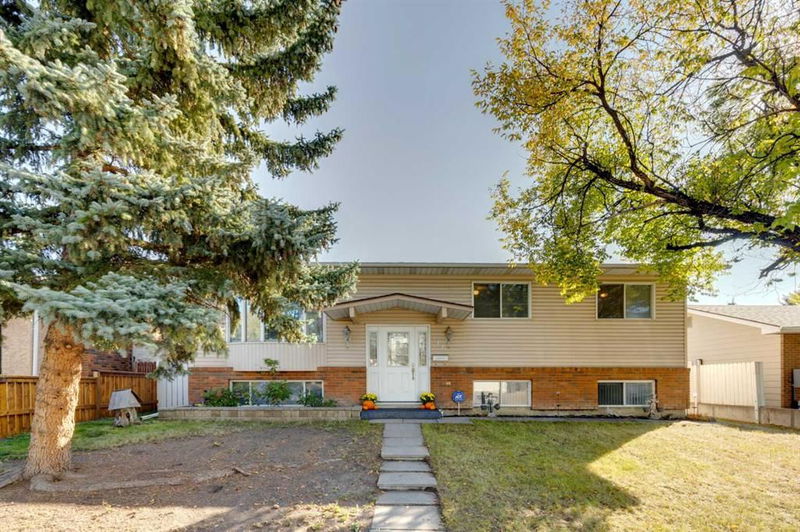Key Facts
- MLS® #: A2170003
- Property ID: SIRC2159153
- Property Type: Residential, Single Family Detached
- Living Space: 1,259.89 sq.ft.
- Year Built: 1977
- Bedrooms: 3+1
- Bathrooms: 2+1
- Parking Spaces: 2
- Listed By:
- RE/MAX Real Estate (Central)
Property Description
Nestled in the welcoming community of Temple, this bi-level home boasts a rich history as the cherished possession of its original owner. Its timeless charm and meticulous upkeep stand as a testament to the pride of ownership. As you cross the threshold, a sense of warmth envelops you, immediately inviting you into the heart of the home – the kitchen. Bathed in natural light, this inviting space offers plenty of room for culinary exploration, complete with ample cupboard and counter space. Adjacent to the kitchen, a spacious rear entrance provides not only a practical space to hang coats and store essentials but also serves as a gateway to an expansive deck. From here, you will appreciate the generously sized yard, a space designed for relaxation, play, and gatherings. Moving inside, a formal dining area seamlessly flows into the living room, where a cozy fireplace adds warmth and ambiance, making it an inviting spot to unwind after a long day. Upstairs, you'll find three generously sized bedrooms. The master bedroom features its own 2-piece ensuite for added convenience. Throughout the main level, gleaming hardwood flooring adds a touch of elegance and timelessness. Descending to the lower level, you'll discover a versatile space that can be easily adapted to your needs. Whether you envision it as an illegal mother-in-law suite or a area for family activities, it offers endless possibilities. The spacious family room is perfect for gatherings, and the option to install a fireplace adds to its cozy appeal. A fantastic bar area with a sink makes entertaining a breeze. Completing this level is a 3-piece bath, a substantial bedroom, laundry facilities, and a convenient kitchenette. The double garage, complete with a workbench, offers a practical workspace for your projects and ample storage. Situated in the well-established community of Temple, this home offers easy access to an array of amenities, schools, restaurants, and shopping options. Commuting is a breeze, with convenient routes to the airport, Memorial Drive, downtown and Sunridge Mall. Whether you're a first-time buyer looking for a place to call home or an investor seeking a valuable asset, this property presents a unique opportunity. Don't miss out on this outstanding opportunity!
Rooms
- TypeLevelDimensionsFlooring
- FoyerMain6' 6" x 6' 9"Other
- Living roomMain13' 3" x 16' 2"Other
- KitchenMain13' 3" x 13' 9"Other
- BathroomMain5' x 8' 9"Other
- Dining roomMain10' 9" x 13' 9"Other
- BedroomMain10' x 10' 3.9"Other
- BedroomMain10' 3" x 11' 5"Other
- Primary bedroomMain11' x 13' 9"Other
- Ensuite BathroomMain5' x 4' 6"Other
- PlayroomBasement12' 6" x 22'Other
- KitchenBasement8' 6.9" x 12' 8"Other
- OtherBasement13' 9.6" x 5' 9"Other
- Laundry roomBasement10' 3" x 5' 6"Other
- UtilityBasement10' 6.9" x 7' 3"Other
- BedroomBasement19' 9" x 14' 6.9"Other
- BathroomBasement6' 6" x 5' 6"Other
Listing Agents
Request More Information
Request More Information
Location
311 Temple Close NE, Calgary, Alberta, T1Y 3C1 Canada
Around this property
Information about the area within a 5-minute walk of this property.
Request Neighbourhood Information
Learn more about the neighbourhood and amenities around this home
Request NowPayment Calculator
- $
- %$
- %
- Principal and Interest 0
- Property Taxes 0
- Strata / Condo Fees 0

