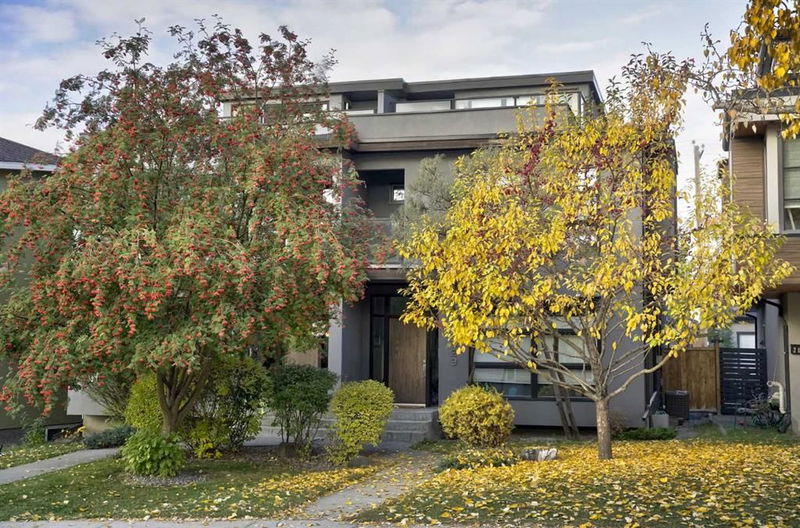Key Facts
- MLS® #: A2177500
- Property ID: SIRC2159140
- Property Type: Residential, Other
- Living Space: 2,191.53 sq.ft.
- Year Built: 2008
- Bedrooms: 3+1
- Bathrooms: 3+1
- Parking Spaces: 2
- Listed By:
- Real Broker
Property Description
Elegant and sophisticated, fully upgraded 3 storey home! Ideally located in a prime location on a quiet treelined street, just a 5-minute walk to the Killarney Aquatic & Rec Centre. This stylish, contemporary home with an open concept floor plan is bathed in natural light highlighting the high-end finishes, gleaming hardwood floors and lavish designer style. Adding to your comfort are central air conditioning, Low-E windows, a high-efficiency furnace and hot water on demand. The bright living room overlooks the street with a casually elegant vibe that invites you to sit back and relax in front of the concrete-encased dual sided fireplace flanked by built-ins. The other side of the fireplace adds a warm ambience to the casually elegant dining room. Culinary adventures are inspired in the chef’s dream kitchen featuring premium Kitchen Aide stainless steel appliances, a gas stove, quartz countertops, a plethora of full-height cabinets, a built-in wall pantry and a large centre island with breakfast bar seating to informally convene around. Off the rear entrance is a handy mudroom with built-ins to hide away bags, jackets and shoes and additionally a tucked away powder room for a quick clean-up upon entry. The primary suite on the second level is an opulent oasis with an expansive floor plan, a large walk-in closet and a luxurious ensuite boasting in-floor heating, dual sinks, a deep soaker tub and direct access to the laundry room for ultimate convenience. A private balcony entices peaceful morning coffees and evening beverages and a space to unwind before bed. Both additional bedrooms on this level are generously sized, sharing the 4-piece bathroom. A very rare 3rd level lofted bonus room is an amazing extra space for downtime, entertaining or a great home office. The adjacent balcony, nestled amongst the treetops, showcases incredible city views adding to the allure of this sensational home. Gather in the rec room in the finished basement and connect over movie and games nights. French doors lead to a den for a quiet work, study, play or hobby space. A 4th bedroom and another full bathroom are perfect for guests. The full-width deck in the sunny west-facing backyard hosts summer barbeques and lazy weekends lounging while the kids and pets play in the grassy flat backyard. The cherry on top is the double detached garage, which safely keeps your vehicles out of the elements. This exceptional home is in a phenomenal inner-city location, perfect for your active lifestyle, walk to the train station, schools, parks and recreation. Nearby are award-winning restaurants and diverse amenities. Just a short bike ride to the Bow River, trendy Marda Loop and downtown. Simply an exquisite home in an unsurpassable location!
Rooms
- TypeLevelDimensionsFlooring
- Living roomMain15' 8" x 17' 5"Other
- Dining roomMain15' x 15' 3"Other
- KitchenMain12' 11" x 16' 5"Other
- Laundry room2nd floor5' 3" x 9' 11"Other
- Bonus Room3rd floor16' 6.9" x 11' 3"Other
- PlayroomBasement12' 2" x 19' 3"Other
- DenBasement9' x 10' 3"Other
- UtilityBasement7' 9.6" x 9' 5"Other
- Walk-In ClosetUpper12' 3.9" x 4' 2"Other
- Primary bedroomUpper16' 9" x 17' 6.9"Other
- BedroomUpper10' 9" x 10' 9.6"Other
- BedroomUpper11' x 9' 8"Other
- BedroomBasement11' 3.9" x 13' 6"Other
- BathroomMain5' 9.9" x 5' 3.9"Other
- Ensuite BathroomUpper9' 6" x 10'Other
- BathroomUpper5' 5" x 9' 11"Other
- BathroomBasement10' 9.6" x 5'Other
Listing Agents
Request More Information
Request More Information
Location
2029 31 Street SW, Calgary, Alberta, T3E 2N1 Canada
Around this property
Information about the area within a 5-minute walk of this property.
Request Neighbourhood Information
Learn more about the neighbourhood and amenities around this home
Request NowPayment Calculator
- $
- %$
- %
- Principal and Interest 0
- Property Taxes 0
- Strata / Condo Fees 0

