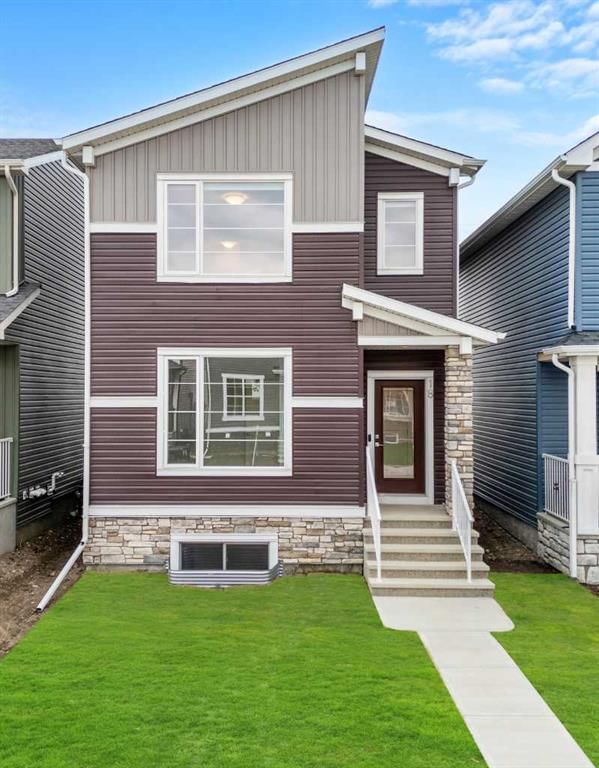Key Facts
- MLS® #: A2176891
- Property ID: SIRC2159093
- Property Type: Residential, Single Family Detached
- Living Space: 1,759 sq.ft.
- Year Built: 2024
- Bedrooms: 4
- Bathrooms: 2+1
- Parking Spaces: 2
- Listed By:
- eXp Realty
Property Description
JUST MOVE IN!! Don’t miss this stunning 4 BEDROOM | 3 BATHROOM | 1760+ SQ. FT. DEVELOPED ABOVE GROUND | BRAND NEW 2024 BUILT | Fully Upgraded with Extra Windows | Separate Basement Entrance and Ful New Home Warranty. This home is priced over $20K less then the cost to rebuild with the builder! It boasts many builder upgrades including: high end fridge, gas stove, quartz countertops, upgraded lighting, TV mount locations with hidden wire conduits as well as $10K spent on upgrades since possession including; Main Floor bedroom, Washer and Dryer, Front Landscaping, and blinds throughout! You will also find a WIFI compatible thermostat & stainless steel appliances. This lot is zoned for a legal secondary suite and this basement is ready for a 2 BEDROOM LEGAL SUITE DEVELOPMENT (with the required City of Calgary approvals) as the basement includes a separate side entrance, rough-in plumbing for bathroom, kitchen and laundry. In addition, It may qualify for the secondary suite incentive program from the City of Calgary - UP TO $10K IN REBATES. AMBLETON is quickly becoming one of Calgary's fastest growing communities with parks and pathways, green spaces, outdoor rink, schools, playgrounds and the many retail shops and restaurants in close proximity. Easy access to major highways such as Stony Trail, 24th St and 144th Ave.
Rooms
- TypeLevelDimensionsFlooring
- Ensuite BathroomUpper7' 9" x 8' 6.9"Other
- BedroomUpper14' 3.9" x 9' 2"Other
- BedroomMain11' 3" x 10' 9.9"Other
- BathroomUpper8' x 5' 8"Other
- BedroomUpper14' 3" x 9' 2"Other
- Living roomMain11' 9.9" x 12' 8"Other
- KitchenMain12' x 12' 9.6"Other
- Dining roomMain10' 11" x 6' 9.6"Other
- Primary bedroomUpper4' 11" x 5' 3"Other
- BathroomMain15' x 13'Other
Listing Agents
Request More Information
Request More Information
Location
18 Amblefield Passage NW, Calgary, Alberta, T3P 2C2 Canada
Around this property
Information about the area within a 5-minute walk of this property.
Request Neighbourhood Information
Learn more about the neighbourhood and amenities around this home
Request NowPayment Calculator
- $
- %$
- %
- Principal and Interest 0
- Property Taxes 0
- Strata / Condo Fees 0

