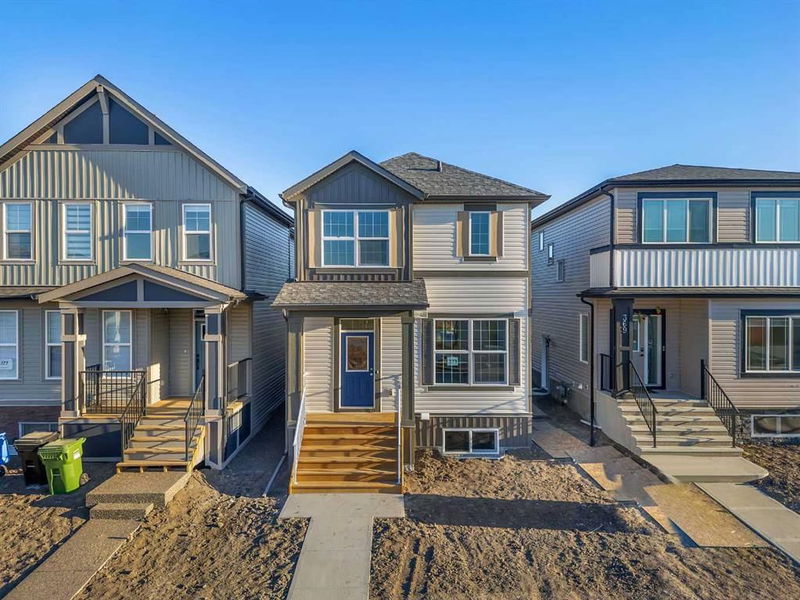Key Facts
- MLS® #: A2176993
- Property ID: SIRC2159085
- Property Type: Residential, Single Family Detached
- Living Space: 1,545.39 sq.ft.
- Year Built: 2024
- Bedrooms: 3
- Bathrooms: 2+1
- Parking Spaces: 2
- Listed By:
- Royal LePage METRO
Property Description
Discover modern living at its finest in this brand-new, beautifully crafted single-family home in the sought-after community of Cornerbrook! With 1,545 sq. ft. of well-designed space, this home blends style and functionality for the perfect lifestyle upgrade. Step inside to a bright and inviting main floor, featuring an open-concept living area and a chef-inspired kitchen equipped with luxurious quartz countertops, premium stainless steel appliances, a gas range, and elegant cabinetry that stretches to the ceiling. Beautifully appointed lighting enhances every corner, creating a warm ambiance for gatherings and everyday moments.
Upstairs, retreat to the spacious primary bedroom, complete with a private 4-piece ensuite and a walk-in closet. Two additional bedrooms and a second full 4-piece bathroom provide plenty of room for family and guests. Enjoy the convenience of an upper-level laundry room, plus a versatile bonus space ideal for a home office, study area, or cozy reading nook.
The unfinished basement awaits your personal touch and includes a 9 Feet ceiling, 2 windows, separate side entrance, opening up endless possibilities for future development. Perfectly located just minutes from parks, playgrounds, transit, grocery stores, and schools, this home also offers quick access to Stoney Trail and is a short drive from the airport. Embrace the lifestyle you’ve been waiting for—this Cornerbrook gem won’t last long!
Rooms
- TypeLevelDimensionsFlooring
- BathroomMain4' 11" x 5' 2"Other
- Dining roomMain10' 9.9" x 14' 9"Other
- KitchenMain12' 9.6" x 18' 6.9"Other
- Living roomMain14' 6" x 12' 9"Other
- Bathroom2nd floor4' 11" x 9' 9.6"Other
- Ensuite Bathroom2nd floor8' 9" x 8' 3"Other
- Bedroom2nd floor13' 3" x 9' 9.6"Other
- Bedroom2nd floor9' 9" x 9' 6"Other
- Primary bedroom2nd floor12' 9.6" x 10' 3.9"Other
- Walk-In Closet2nd floor9' 5" x 7' 5"Other
Listing Agents
Request More Information
Request More Information
Location
373 Cornerbrook Road NE, Calgary, Alberta, T3N 1A9 Canada
Around this property
Information about the area within a 5-minute walk of this property.
Request Neighbourhood Information
Learn more about the neighbourhood and amenities around this home
Request NowPayment Calculator
- $
- %$
- %
- Principal and Interest 0
- Property Taxes 0
- Strata / Condo Fees 0

