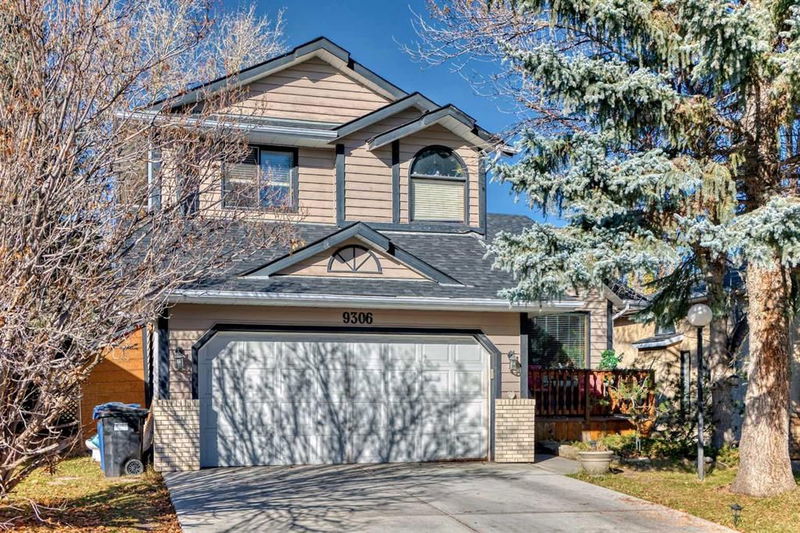Key Facts
- MLS® #: A2173771
- Property ID: SIRC2159074
- Property Type: Residential, Single Family Detached
- Living Space: 1,873 sq.ft.
- Year Built: 1988
- Bedrooms: 3+1
- Bathrooms: 2+1
- Parking Spaces: 4
- Listed By:
- Realty Link Management.Services Ltd.
Property Description
Welcome to this spacious 2-level split single-family home offers 4 bedrooms and 3 bathrooms, making it ideal for growing families. With 1107 sq ft on the main floor with an open-concept floor plan and high ceilings, there’s plenty of room for gatherings. Sit on a generous pie-shaped lot, providing outdoor space and a deck that opens to a jogging and dog-walking path - ideal for outdoor enthusiasts. The unfinished basement allows for customization to fit your needs. There are two water tanks for added convenience. Sandstone Valley is known for its family-friendly atmosphere, offering parks, green spaces, and walking paths nearby, including close proximity to Nose Hill Park and Sandstone Park. The house is within waling distance to #3 bus terminal, making commuting easy. You can enjoy convenient access to schools, grocery stores, dining options, and major roadways. Tenant occupied, tenant's right, 24 hours notice showing only on Tue & Thur 4-7pm, Sat 2-7pm, lease will expire on Feb 28, 25. Seller discloses there are Poly-B piping in the property.
Rooms
- TypeLevelDimensionsFlooring
- EntranceMain12' 8" x 8' 9.6"Other
- Laundry roomMain5' 8" x 3' 9.6"Other
- BathroomMain5' 8" x 9'Other
- Living roomMain14' x 15'Other
- Dining roomMain14' 9.6" x 12' 9.6"Other
- Kitchen With Eating AreaMain11' 2" x 11'Other
- Breakfast NookMain8' 11" x 15' 9.6"Other
- Family roomMain19' x 13' 5"Other
- Bedroom2nd floor8' 11" x 12' 3.9"Other
- Bedroom2nd floor9' 2" x 11' 5"Other
- Bathroom2nd floor7' 3.9" x 5'Other
- Primary bedroom2nd floor12' 6.9" x 14' 2"Other
- Walk-In Closet2nd floor5' x 6' 9"Other
- Ensuite Bathroom2nd floor5' 6" x 15' 2"Other
- BedroomBasement16' 9.9" x 10'Other
- PlayroomBasement13' 11" x 23' 9.6"Other
- Flex RoomBasement18' 3" x 11'Other
- UtilityBasement12' 3.9" x 11' 9"Other
Listing Agents
Request More Information
Request More Information
Location
9306 Santana Crescent NW, Calgary, Alberta, T3K 3P2 Canada
Around this property
Information about the area within a 5-minute walk of this property.
Request Neighbourhood Information
Learn more about the neighbourhood and amenities around this home
Request NowPayment Calculator
- $
- %$
- %
- Principal and Interest 0
- Property Taxes 0
- Strata / Condo Fees 0

