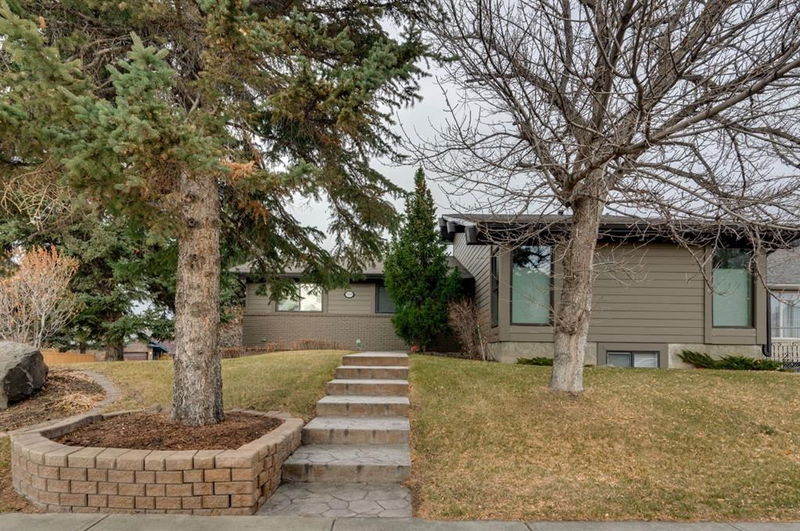Key Facts
- MLS® #: A2177151
- Property ID: SIRC2159053
- Property Type: Residential, Single Family Detached
- Living Space: 1,590.19 sq.ft.
- Year Built: 1975
- Bedrooms: 3+2
- Bathrooms: 3
- Parking Spaces: 2
- Listed By:
- RE/MAX Realty Professionals
Property Description
Welcome to 3020 Palliser Drive SW in the family friendly community of Oakridge in SW Calgary. Walking distance to the Glenmore Reservoir and a playground down the street. You will see the pride of ownership and curb appeal of this home that has potential for an illegal suite or for extended family members to have their own space, with a separate entrance with a walk-up basement. The main level of the house has soaring vaulted ceilings, a formal living room and a separate formal dining room, which can easily be converted into a large open living space. The kitchen has been updated with white cupboards and shiny black quartz countertops. The kitchen overlooks the family room with a gas fireplace and a large wall of windows, including a sliding door to allow plenty of natural light in. Down the hall are three good sized bedrooms including a primary bedroom with an updated 3-piece bathroom. The main bathroom has also been updated. The backdoor leads to a large, covered patio looking over a second tier that has a gas firepit to enjoy in the evenings. The lower level has a large recreation room with a kitchen area and two additional large bedrooms and a 3-piece bathroom with a dry sauna. There is an additional separate entrance from the basement that leads to the backyard. A heated double detached garage, garden shed as well as paved and fenced RV parking pad. The house has had new windows installed, newer roof, and Hardie board siding put on the house a couple years ago. The location is great with a strip mall with a great coffee shop a family friendly gathering spot for the neighborhood, a local vegetable specialty market, restaurant and many other amenities. You are also extremely close to the 90th Ave exit to the west leg of Stoney Trail as well as Calgary Transit and the Rockyview hospital not to mention the expanding Buffalo Run shopping district. Do not miss out, be settled before the holidays and Welcome Home!
Rooms
- TypeLevelDimensionsFlooring
- Living roomMain12' 6" x 18' 5"Other
- Dining roomMain10' x 12' 2"Other
- KitchenMain11' 9.9" x 18' 5"Other
- Primary bedroomMain14' 6.9" x 10' 11"Other
- Ensuite BathroomMain7' 6.9" x 8'Other
- BedroomMain10' 6" x 11'Other
- BedroomMain10' 6" x 14' 3.9"Other
- BathroomMain4' 11" x 8' 6"Other
- PlayroomBasement10' 9" x 22' 6"Other
- KitchenBasement15' 8" x 7' 6.9"Other
- BedroomBasement18' 11" x 17' 9.6"Other
- BedroomBasement11' 6.9" x 12' 6.9"Other
- BathroomBasement7' 6.9" x 8'Other
- StorageBasement12' 6.9" x 21' 11"Other
Listing Agents
Request More Information
Request More Information
Location
3020 Palliser Drive SW, Calgary, Alberta, T2V 4G2 Canada
Around this property
Information about the area within a 5-minute walk of this property.
Request Neighbourhood Information
Learn more about the neighbourhood and amenities around this home
Request NowPayment Calculator
- $
- %$
- %
- Principal and Interest 0
- Property Taxes 0
- Strata / Condo Fees 0

