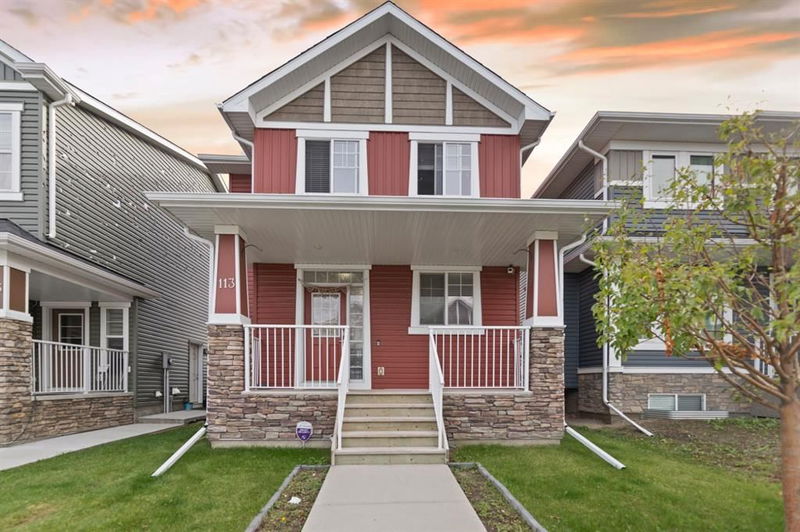Key Facts
- MLS® #: A2167821
- Property ID: SIRC2157920
- Property Type: Residential, Single Family Detached
- Living Space: 1,381 sq.ft.
- Year Built: 2016
- Bedrooms: 3+1
- Bathrooms: 3+1
- Parking Spaces: 2
- Listed By:
- eXp Realty
Property Description
BACK IN MARKET DUE TO FINANCING.WELCOME To Westpine built by Broadview Homes. This home offers numerous upgrades & features which include: 11' 6" X 8' deck, hardwood, tile, granite throughout, 9' ceilings main floor, Stainless Steel Appliances, blind package, knock down ceilings, south facing back yard & much more. The main floor features a 2pc bath, den, good size kitchen that offers an island, pantry & nook that as access to the south facing deck/yard, there is also a spacious great room with floor to ceiling tile gas fireplace. The upper level features a 4pc bath, laundry area & 3 good size bedrooms. The master bedroom offers a walk in closet & full en suite. The lower level basement illegal suite including 1 bedroom , bathroom and kitchen . This home offers neutral colors throughout & is close to green spaces, bus, shopping & easy access to Stoney & Deerfoot.
Rooms
- TypeLevelDimensionsFlooring
- Dining roomMain9' 5" x 10' 11"Other
- Living roomMain11' 6" x 14' 6.9"Other
- DenMain5' 3.9" x 8' 3.9"Other
- KitchenMain8' 6.9" x 11' 6"Other
- Primary bedroomUpper11' 3" x 12' 9"Other
- BedroomUpper8' 11" x 9' 3"Other
- BedroomUpper8' 11" x 9' 3"Other
- BedroomBasement8' 3" x 11' 8"Other
- BathroomMain4' 6.9" x 4' 11"Other
- Ensuite BathroomUpper4' 11" x 7' 9"Other
- BathroomUpper4' 11" x 7' 9"Other
- BathroomBasement4' 11" x 7' 11"Other
- UtilityBasement6' 6.9" x 7' 11"Other
- Living roomBasement9' 11" x 11' 9.6"Other
- KitchenBasement8' 5" x 12'Other
- Porch (enclosed)Main5' 9.9" x 17' 2"Other
- FoyerMain4' 11" x 5' 9.9"Other
Listing Agents
Request More Information
Request More Information
Location
113 Redstone Park NE, Calgary, Alberta, T3N0P7 Canada
Around this property
Information about the area within a 5-minute walk of this property.
Request Neighbourhood Information
Learn more about the neighbourhood and amenities around this home
Request NowPayment Calculator
- $
- %$
- %
- Principal and Interest 0
- Property Taxes 0
- Strata / Condo Fees 0

