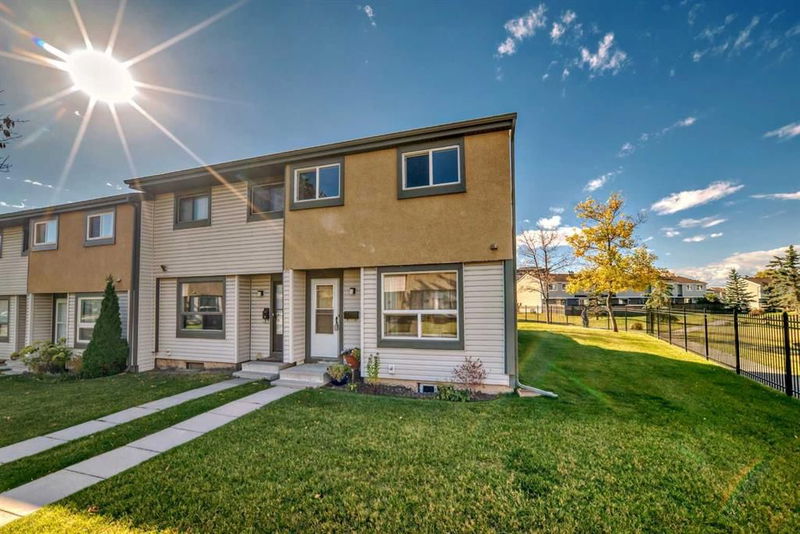Key Facts
- MLS® #: A2171951
- Property ID: SIRC2157917
- Property Type: Residential, Condo
- Living Space: 1,094.40 sq.ft.
- Year Built: 1978
- Bedrooms: 3
- Bathrooms: 2+1
- Parking Spaces: 1
- Listed By:
- Diamond Realty & Associates LTD.
Property Description
Looking for style and functionality? This 3 bedroom, 2 & 1/2 bathroom townhome offers a unique and eclectic renovation with lots of care and attention to detail. On the main and upper levels you will see engineered oak hardwood floors with tile in the foyer, bathrooms and kitchen. There are flat ceilings, new paint, trim, baseboards, some new lighting fixtures, newer windows, sliding patio doors and all bathrooms have been renovated including a 4 piece bath in the lower level. The kitchen was completely updated 3 years ago. Upstairs offers a 4 piece bathroom, 3 bedrooms with a walk-in closet in the Primary. The lower level has new vinyl flooring, a family room, flex room, laundry room with sink and a full bathroom. The backyard is fully fenced with a patio area and garden boxes for those with a green thumb. There is one assigned parking stall, street parking & rental stalls too. With so many amenities close by including Sunridge Mall, the Peter Lougheed Hospital, Schools and parks, makes this a perfect family home.
Rooms
- TypeLevelDimensionsFlooring
- Living roomMain13' 9.9" x 13' 9.9"Other
- KitchenMain8' 9" x 8' 9.9"Other
- Dining roomMain9' 9" x 10'Other
- EntranceMain8' 6" x 6' 6.9"Other
- BathroomMain5' 6.9" x 5' 9.6"Other
- Primary bedroom2nd floor10' 2" x 11' 9.9"Other
- Walk-In Closet2nd floor7' 6" x 4' 11"Other
- Bathroom2nd floor8' 9.6" x 4' 11"Other
- Bedroom2nd floor12' 6.9" x 8' 5"Other
- Bedroom2nd floor8' 5" x 12'Other
- Flex RoomBasement13' 3" x 9'Other
- BathroomBasement5' 9" x 5' 6"Other
- Laundry roomBasement5' 6" x 6' 11"Other
- Family roomBasement16' 6.9" x 9'Other
Listing Agents
Request More Information
Request More Information
Location
2720 Rundleson Road NE #98, Calgary, Alberta, T1Y 3Z4 Canada
Around this property
Information about the area within a 5-minute walk of this property.
Request Neighbourhood Information
Learn more about the neighbourhood and amenities around this home
Request NowPayment Calculator
- $
- %$
- %
- Principal and Interest 0
- Property Taxes 0
- Strata / Condo Fees 0

