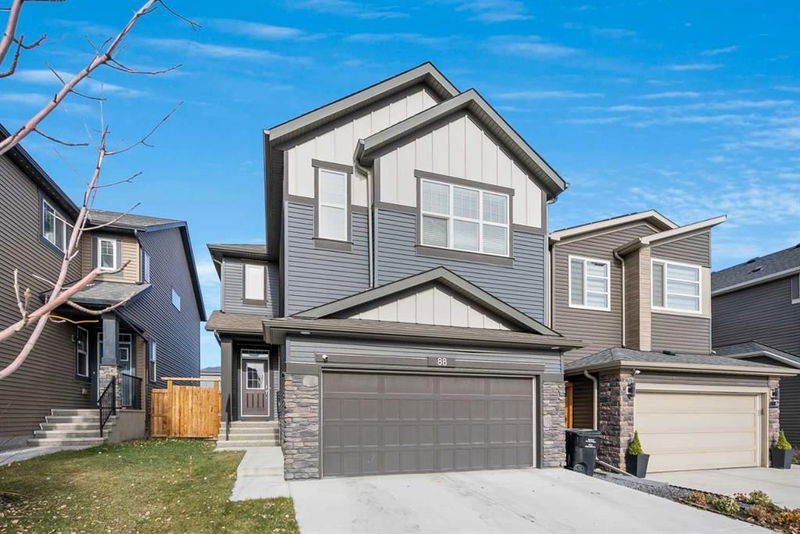Key Facts
- MLS® #: A2177193
- Property ID: SIRC2157883
- Property Type: Residential, Single Family Detached
- Living Space: 2,236.80 sq.ft.
- Year Built: 2020
- Bedrooms: 3+1
- Bathrooms: 3+1
- Parking Spaces: 4
- Listed By:
- Real Broker
Property Description
Welcome to the stunning 88 BELMONT TERRACE—a beautifully designed home that combines style, function, and modern luxury. Step inside and be greeted by a spacious foyer with ample closet space. To the right, you’ll find a gorgeous office/den featuring a striking accent wall and french glass-frosted doors for added privacy.
The main level boasts luxury vinyl plank flooring throughout, creating a seamless and elegant flow. The heart of the home is the chef-inspired kitchen, which will leave you in awe with it's oversized island, large enough to comfortably accommodate 4 or more stools. The island also features a sleek silgranit sink. Additional highlights include under-cabinet lighting, a beverage fridge, ceiling-height cabinetry, quartz countertops, a timeless backsplash, and stainless steel appliances—all designed to make cooking and entertaining a breeze.
The open-concept space flows effortlessly into the great room, where you can enjoy the beauty of a floor-to-ceiling electric fireplace, large windows, and high ceilings—perfect for large gatherings and family events. This level is complete with a walk-through double pantry, a mudroom, a cozy dining area, and a convenient half-bath.
Upstairs, retreat to the spacious primary bedroom at the rear of the home, featuring a luxurious ensuite with a free-standing bathtub, double sinks, quartz countertops, and a sleek glass shower. The walk-in closet leads directly into the large laundry room for ultimate convenience. Two additional well-sized bedrooms, a full 4-piece bathroom, and a stunning bonus room with cathedral ceilings complete the upper floor.
The fully finished basement offers a fantastic space for entertaining or family activities, featuring a large bedroom, a media/games area, and a full 4-piece bathroom. There’s also a generous storage area to keep everything organized. Air-conditioning provides an added comfort to the home. Step outside to the oversized deck with metal railing, perfect for enjoying the warmer months. The fully-fenced yard provides privacy and security, BBQ gas line, and lovely garden beds enhance the outdoor experience. This home backs onto a paved walking trail and is just steps away from a baseball diamond, soccer fields, a future school, and the Belmont Park Playground.
Located in the family-friendly community of Belmont, this home is close to all the amenities you need, including public transit and major roadways. This move-in ready home is waiting for its new family—don’t miss your chance to make it yours!
Rooms
- TypeLevelDimensionsFlooring
- EntranceMain5' 5" x 10' 8"Other
- Home officeMain11' 3" x 9'Other
- Mud RoomMain7' 3" x 5' 5"Other
- PantryMain5' 3.9" x 11'Other
- BathroomMain2' 9.9" x 7'Other
- KitchenMain13' 9.6" x 15' 9.6"Other
- Dining roomMain12' 11" x 8' 11"Other
- Great RoomMain12' x 15' 6"Other
- Bonus RoomUpper18' 11" x 11' 5"Other
- BathroomUpper4' 11" x 8' 9"Other
- BedroomUpper9' 6.9" x 10'Other
- Laundry roomUpper5' 3" x 9' 3"Other
- BedroomUpper9' 11" x 10' 11"Other
- Walk-In ClosetUpper9' 8" x 5'Other
- Ensuite BathroomUpper8' 9" x 9' 3.9"Other
- Primary bedroomUpper12' 8" x 13' 11"Other
- PlayroomBasement12' 8" x 20' 9.9"Other
- BedroomBasement10' 8" x 12' 3.9"Other
- BathroomBasement5' 9" x 9' 2"Other
- UtilityBasement23' 9" x 11' 6.9"Other
Listing Agents
Request More Information
Request More Information
Location
88 Belmont Terrace SW, Calgary, Alberta, T2X 4H5 Canada
Around this property
Information about the area within a 5-minute walk of this property.
Request Neighbourhood Information
Learn more about the neighbourhood and amenities around this home
Request NowPayment Calculator
- $
- %$
- %
- Principal and Interest 0
- Property Taxes 0
- Strata / Condo Fees 0

