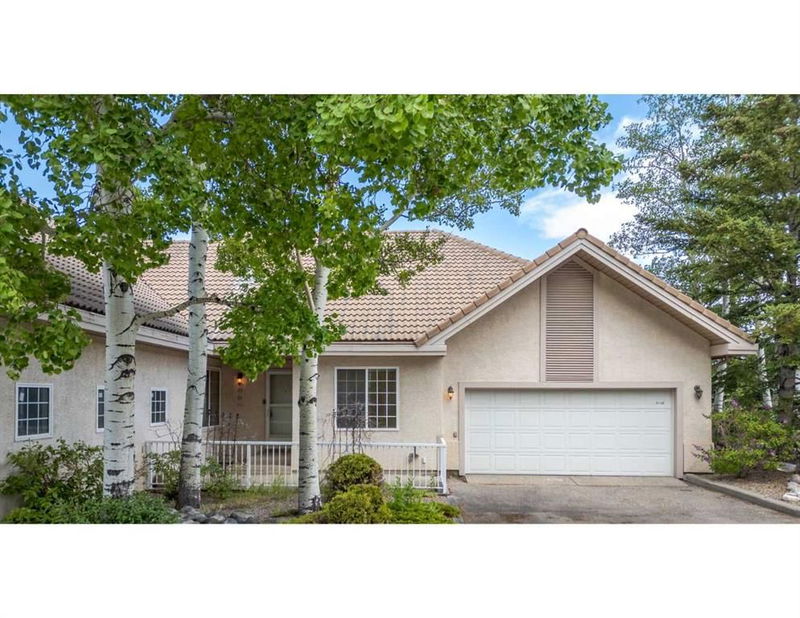Key Facts
- MLS® #: A2176129
- Property ID: SIRC2157835
- Property Type: Residential, Condo
- Living Space: 1,591 sq.ft.
- Year Built: 1995
- Bedrooms: 2+1
- Bathrooms: 3
- Parking Spaces: 4
- Listed By:
- RE/MAX First
Property Description
WALKOUT VILLA | EXTENSIVE RENOVATION | BACKS LANDSCAPED GREEN SPACE & POND| NO AGE RESTRICTIONS | CONDO FEES INCLUDE ALL UTILITIES EXCEPT ELECTRIC These opportunities do not come up often. One of only a few walkouts on the pond in this exclusive complex . Beautiful HARDWOOD FLOORING. New CARPET, and FRESH PAINT throughout. VAULTED BEAMED CEILING and TWO SIDED GAS FIREPLACE. Main level DEN with a FRENCH GLASS DOOR. VERY PRIVATE EAST FACING DECK that overlooks the beautiful POND, FOUNTAIN and GREEN SPACE.The OVERSIZED garage has HEATED FLOORING. Massive WALKOUT RENOVATED lower level. IN FLOOR HEATING on both levels. The hydraulic boiler system to heat the property is shared and maintained at replaced at the EXPENSE OF THE CONDO CORPORATION. A very well managed complex, perfectly located with access to pathways, views and Patterson Park. Shopping amenities of 85th street and incredible transportation options, with transit, LRT and access to Stoney Trail and Bow Trail all close by. An incredible opportunity not to be missed.
Rooms
- TypeLevelDimensionsFlooring
- FoyerMain13' 9.9" x 7' 6.9"Other
- Home officeMain11' 2" x 10' 3.9"Other
- Dining roomMain19' 11" x 13' 6.9"Other
- KitchenMain8' 5" x 10' 2"Other
- Living roomMain21' 2" x 16' 2"Other
- Laundry roomMain6' 9" x 9' 3"Other
- Primary bedroomMain14' 5" x 13' 2"Other
- BedroomMain11' 9" x 10'Other
- PlayroomLower33' 8" x 30'Other
- BedroomLower13' 6.9" x 12' 9.9"Other
- Flex RoomLower14' 9" x 10' 5"Other
- StorageBasement10' x 18' 3"Other
Listing Agents
Request More Information
Request More Information
Location
2002 Patterson View SW, Calgary, Alberta, T3H 3J9 Canada
Around this property
Information about the area within a 5-minute walk of this property.
Request Neighbourhood Information
Learn more about the neighbourhood and amenities around this home
Request NowPayment Calculator
- $
- %$
- %
- Principal and Interest $3,901 /mo
- Property Taxes n/a
- Strata / Condo Fees n/a

