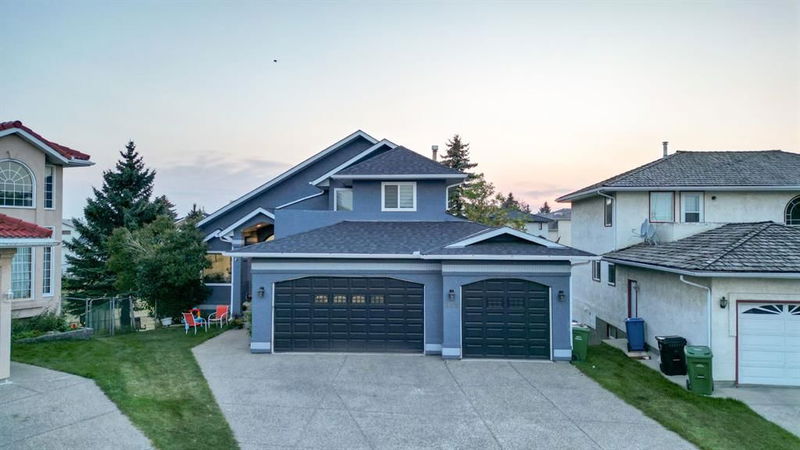Key Facts
- MLS® #: A2177185
- Property ID: SIRC2156232
- Property Type: Residential, Single Family Detached
- Living Space: 2,238.11 sq.ft.
- Year Built: 1992
- Bedrooms: 4+2
- Bathrooms: 4
- Parking Spaces: 6
- Listed By:
- eXp Realty
Property Description
Amazing Location | Walk-Out Basement | Fully Renovated | Triple Car Garage | Backs onto Greenspace | New Lux Windows & Roof | New Hot Water Tank |
Nestled in a cul-de-sac, this impressive 2-storey home in Monterey Park Estates offers the perfect blend of luxury and functionality. Situated on a huge lot with greenspace views, this home has been fully renovated and boasts over 3,400 sq. ft. of living space. This impressive property boasts 6 bedrooms and 4 full bathrooms. The main floor features a spacious bedroom with a walk-in closet, a full bathroom, a living room, a family room, and a deck perfect for relaxing. On the upper level, you'll find an enormous master bedroom complete with a 5-piece ensuite and walk-in closet, as well as two additional well-sized bedrooms, a shared 5-piece bathroom, a balcony, and a cozy loft area. The 2-bedroom basement suite boasts a large recreation room, a kitchen, an oversized 12’5” x 19’7” bedroom, a second bedroom, a 4-piece bathroom, and a laundry area. The basement is currently rented out for $1,600, providing excellent rental potential. Additional standout features include extra high vaulted ceilings, dual hot water tanks, and two furnaces, making this home truly exceptional and ensuring year-round comfort.
Rooms
- TypeLevelDimensionsFlooring
- BathroomMain4' 9.9" x 8' 9.6"Other
- BedroomMain11' 2" x 10' 9"Other
- Dining roomMain9' 8" x 12'Other
- Family roomMain16' 2" x 19' 2"Other
- KitchenMain12' 3" x 10' 5"Other
- Living roomMain18' 3" x 12' 9.6"Other
- Bathroom2nd floor5' x 10'Other
- Ensuite Bathroom2nd floor7' 6.9" x 10'Other
- Primary bedroom2nd floor16' 5" x 16' 3"Other
- Bedroom2nd floor12' 9.9" x 9' 11"Other
- Bedroom2nd floor12' 2" x 10'Other
- Walk-In Closet2nd floor5' 3.9" x 10'Other
- BathroomBasement7' 5" x 9'Other
- BedroomBasement19' 6.9" x 12' 5"Other
- BedroomBasement11' 2" x 9' 11"Other
- PlayroomBasement16' 3.9" x 25' 2"Other
- StorageBasement7' 9.9" x 8'Other
- UtilityBasement7' 9.9" x 10' 9.6"Other
Listing Agents
Request More Information
Request More Information
Location
235 California Place NE, Calgary, Alberta, T1Y6S9 Canada
Around this property
Information about the area within a 5-minute walk of this property.
Request Neighbourhood Information
Learn more about the neighbourhood and amenities around this home
Request NowPayment Calculator
- $
- %$
- %
- Principal and Interest 0
- Property Taxes 0
- Strata / Condo Fees 0

