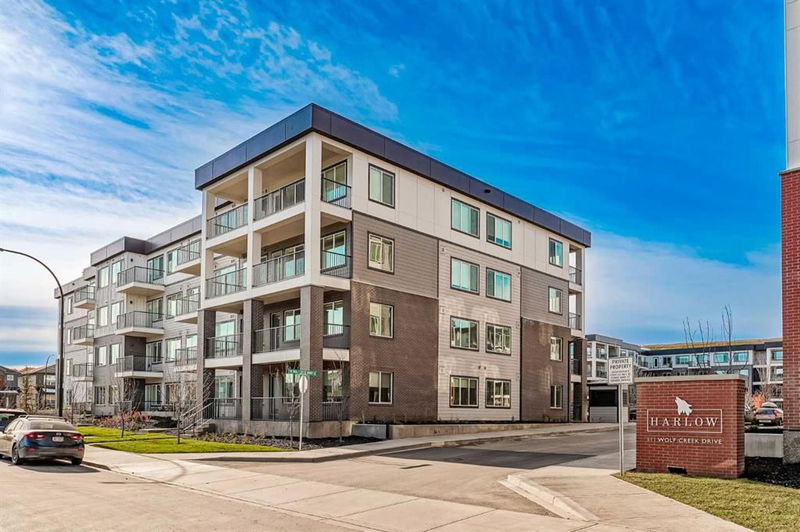Key Facts
- MLS® #: A2177363
- Property ID: SIRC2156216
- Property Type: Residential, Condo
- Living Space: 680.03 sq.ft.
- Year Built: 2024
- Bedrooms: 2
- Bathrooms: 2
- Parking Spaces: 1
- Listed By:
- eXp Realty
Property Description
Welcome to your new oasis! This exquisite 2-bedroom, 2-bathroom apartment with a versatile den is designed for those who appreciate elegance and comfort. Nestled in a stunning new building featuring a chic combination of vinyl and half-brick siding, this home exudes contemporary charm. As you enter, you're greeted by beautiful laminated floors that enhance the spacious, open-concept layout, creating an inviting atmosphere perfect for both relaxation and entertaining. The stylish kitchen offers ample space for culinary creativity, while the bright living area is bathed in natural light, creating a warm and welcoming environment. Indulge in the exceptional amenities available to you, including a convenient pet wash area for your furry companions and a sophisticated owners' lounge, ideal for hosting friends or unwinding in style. Don't miss your chance to experience this luxurious living space. Schedule a tour today and discover the perfect blend of comfort and sophistication!
Rooms
- TypeLevelDimensionsFlooring
- EntranceMain6' x 3' 6"Other
- Kitchen With Eating AreaMain10' 9.9" x 8' 2"Other
- Living roomMain11' 6" x 10' 2"Other
- Primary bedroomMain11' 9.6" x 9' 9.6"Other
- BedroomMain9' 6.9" x 9' 2"Other
- Home officeMain6' x 6'Other
- Laundry roomMain3' 6" x 3' 2"Other
- BathroomMain8' 3.9" x 4' 11"Other
- Ensuite BathroomMain7' 6" x 5' 5"Other
Listing Agents
Request More Information
Request More Information
Location
111 Wolf Creek Drive SE #4307, Calgary, Alberta, T2X 5X2 Canada
Around this property
Information about the area within a 5-minute walk of this property.
Request Neighbourhood Information
Learn more about the neighbourhood and amenities around this home
Request NowPayment Calculator
- $
- %$
- %
- Principal and Interest 0
- Property Taxes 0
- Strata / Condo Fees 0

