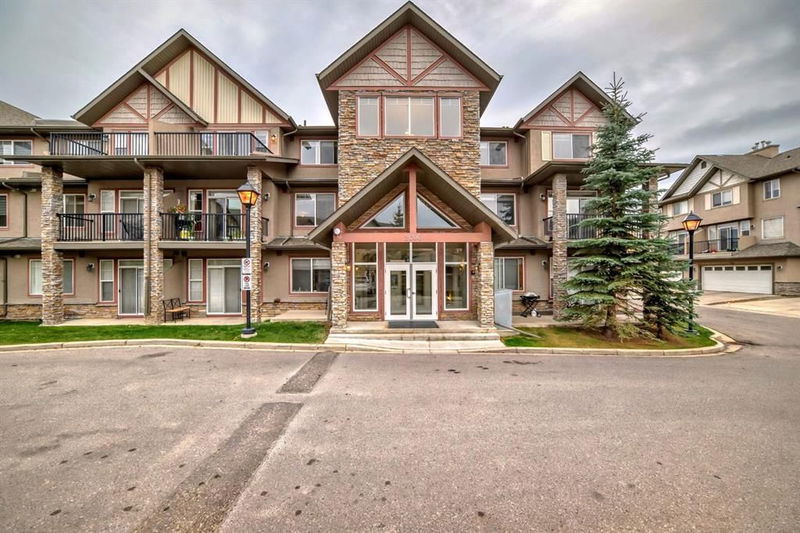Key Facts
- MLS® #: A2176451
- Property ID: SIRC2156201
- Property Type: Residential, Condo
- Living Space: 1,205.80 sq.ft.
- Year Built: 2008
- Bedrooms: 2
- Bathrooms: 2+1
- Parking Spaces: 1
- Listed By:
- RE/MAX Real Estate (Mountain View)
Property Description
PROPERTY IS VACANT NOW! Welcome to the perfect blend of style and convenience in this immaculate two-story, two-bedroom condo located in the sought-after community of Aspen Woods. With an underground titled parking stall, this 1206 sq feet beautiful unit offers an ideal living space. The open-concept living room is flooded with natural light from numerous windows, creating a bright and inviting space. Additional features include a big balcony, 2-piece bathroom and an extra storage room for all your essentials. Upstairs, with brand new carpet and underlay, the condo boasts a large primary bedroom capable of accommodating a king-size bedroom set. The primary suite includes a 3-piece en-suite bathroom and a generous walk-in closet and laundry room. An additional 4-piece bathroom is conveniently situated between the two bedrooms. The second huge balcony offers a private outdoor space to relax and unwind. This fantastic location puts you within walking distance of restaurants, shopping, public transportation, and all levels of schools. The vibrant downtown core is just a 10-minute drive away. Book a showing and make this inner-city oasis your own!
Rooms
- TypeLevelDimensionsFlooring
- BalconyMain4' 6" x 11' 9.9"Other
- Dining roomMain9' 6" x 10' 6"Other
- Living roomMain13' 6.9" x 12' 9"Other
- KitchenMain9' 5" x 10' 9.9"Other
- Laundry roomMain5' 9" x 3' 11"Other
- BathroomMain5' 5" x 6' 6"Other
- EntranceMain8' 9" x 4' 8"Other
- StorageMain3' 9.9" x 7'Other
- BalconyUpper6' 6.9" x 11' 8"Other
- BedroomUpper13' 3.9" x 11' 11"Other
- Primary bedroomUpper16' 2" x 11' 11"Other
- Walk-In ClosetUpper4' 9.9" x 5' 8"Other
- Ensuite BathroomUpper8' 9.6" x 5'Other
- BathroomUpper8' 2" x 8' 6"Other
Listing Agents
Request More Information
Request More Information
Location
211 Aspen Stone Boulevard SW #2214, Calgary, Alberta, T3H 0K1 Canada
Around this property
Information about the area within a 5-minute walk of this property.
Request Neighbourhood Information
Learn more about the neighbourhood and amenities around this home
Request NowPayment Calculator
- $
- %$
- %
- Principal and Interest 0
- Property Taxes 0
- Strata / Condo Fees 0

