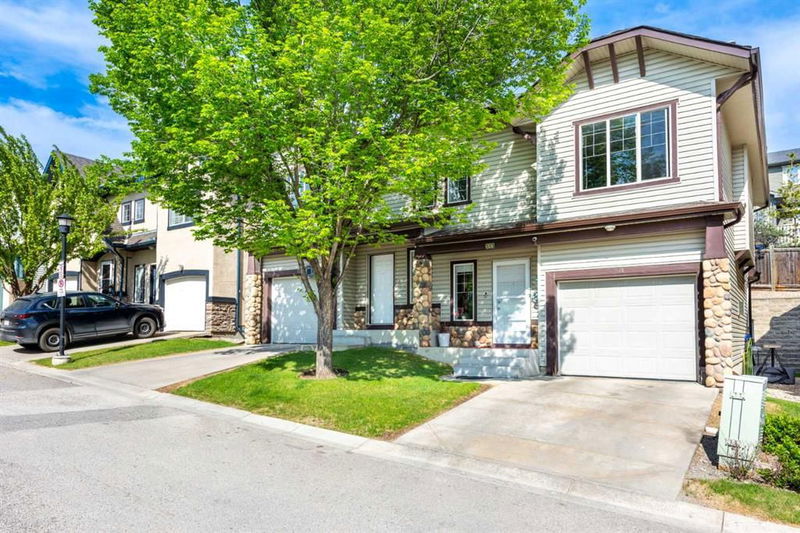Key Facts
- MLS® #: A2177159
- Property ID: SIRC2156189
- Property Type: Residential, Condo
- Living Space: 1,276.81 sq.ft.
- Year Built: 2002
- Bedrooms: 3
- Bathrooms: 2+1
- Parking Spaces: 2
- Listed By:
- Real Broker
Property Description
FULLY RENOVATED | HALF DUPLEX | ATTACHED GARAGE | DESIRABLE LOCATION | Welcome to the Renovated home in the heart of Hidden Valley! This homes has been completely renovated, and providing ample space to grow a family! This Half Duplex home offers 3 Bedrooms 2.5 Bathrooms making it spacious for your family! The main floor is flooded with natural light and boasts a spacious open-concept layout, including a cozy living room with an electric fireplace, a bright dining area with access to the balcony, and a stylish white kitchen complete with a walk-in pantry and newer appliances. Upstairs you’ll find three well-appointed bedrooms and two full baths, highlighted by a master suite with a walk-in closet and private ensuite. A loft area with a built-in desk provides the perfect spot for a home office. Monthly condo fees cover grass cutting and snow removal for hassle-free living. Enjoy a prime location just a short walk from bus stops and neighbourhood parks, minutes from the West Nose Creek environmental reserve, and conveniently close to schools, shopping, and major routes like Deerfoot Trail , and Stoney Trail.
Rooms
- TypeLevelDimensionsFlooring
- BathroomMain5' 9.6" x 4' 9"Other
- Dining roomMain9' x 9' 3.9"Other
- FoyerMain4' x 5' 8"Other
- KitchenMain18' 6" x 10' 9"Other
- Living roomMain15' 2" x 11'Other
- Bathroom2nd floor5' 9.6" x 8' 6.9"Other
- Ensuite Bathroom2nd floor5' 11" x 8' 6.9"Other
- Bedroom2nd floor10' 11" x 8' 9.9"Other
- Bedroom2nd floor12' 9.9" x 11' 2"Other
- Loft2nd floor11' 5" x 12' 3"Other
- Primary bedroom2nd floor14' 3.9" x 11' 3"Other
- StorageBasement20' 5" x 19' 8"Other
Listing Agents
Request More Information
Request More Information
Location
71 Hidden Creek Rise NW, Calgary, Alberta, T3A 6L3 Canada
Around this property
Information about the area within a 5-minute walk of this property.
Request Neighbourhood Information
Learn more about the neighbourhood and amenities around this home
Request NowPayment Calculator
- $
- %$
- %
- Principal and Interest 0
- Property Taxes 0
- Strata / Condo Fees 0

