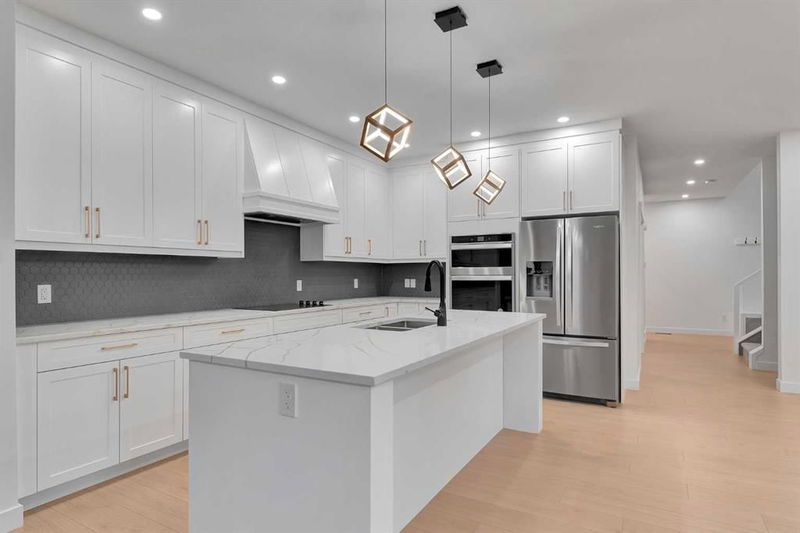Key Facts
- MLS® #: A2170809
- Property ID: SIRC2154600
- Property Type: Residential, Single Family Detached
- Living Space: 2,406 sq.ft.
- Year Built: 2024
- Bedrooms: 3+1
- Bathrooms: 3+1
- Parking Spaces: 4
- Listed By:
- Town Residential
Property Description
Experience luxury living in this completely rebuilt home located in the sought-after lake community of Auburn Bay. With high-end finishes throughout, this home features a chef's dream kitchen equipped with built-in stainless steel appliances. The main floor offers an open-to-above foyer, a den with French doors, a kitchen boasting abundant cabinetry and a spacious island with quartz countertops, a large living room with a cozy fireplace, and a nook adorned with a hand-crafted feature wall. Upstairs, the home includes a lavish primary suite with a feature wall, a spa-like ensuite, and a walk-in closet with organizers, along with two generously sized bedrooms and a substantial bonus room with built-in shelves. The fully finished basement provides a large recreational room with a wet bar, an additional bedroom, and a full bath. Don't miss the opportunity to own this gem!
Rooms
- TypeLevelDimensionsFlooring
- Living roomMain12' 9.6" x 15' 3"Other
- KitchenMain10' x 14' 5"Other
- DinetteMain9' x 12' 11"Other
- DenMain9' x 12' 11"Other
- Primary bedroom2nd floor13' 9.9" x 16' 5"Other
- Bedroom2nd floor9' 9.9" x 11' 11"Other
- Bedroom2nd floor9' 9.9" x 11' 11"Other
- Bonus Room2nd floor12' 3.9" x 18' 9.9"Other
- Laundry room2nd floor4' 11" x 6' 2"Other
- Family roomBasement20' 2" x 14' 2"Other
- OtherBasement4' 6.9" x 10' 3"Other
- BedroomBasement8' 11" x 12' 3.9"Other
- DenBasement6' 6" x 13' 2"Other
- Ensuite Bathroom2nd floor9' 11" x 10' 6.9"Other
- Bathroom2nd floor4' 11" x 10' 6.9"Other
- BathroomMain4' 11" x 6' 2"Other
- BathroomBasement4' 11" x 9' 9"Other
Listing Agents
Request More Information
Request More Information
Location
44 Auburn Glen Lane SE, Calgary, Alberta, T3M 0M8 Canada
Around this property
Information about the area within a 5-minute walk of this property.
Request Neighbourhood Information
Learn more about the neighbourhood and amenities around this home
Request NowPayment Calculator
- $
- %$
- %
- Principal and Interest 0
- Property Taxes 0
- Strata / Condo Fees 0

