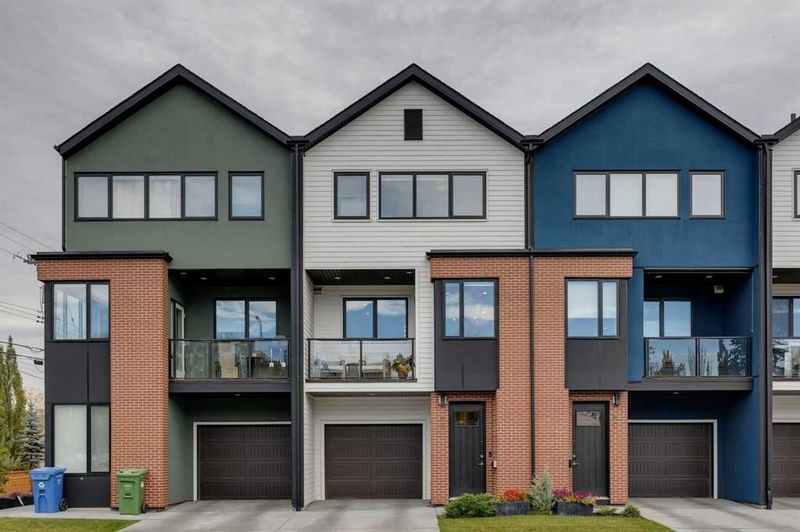Key Facts
- MLS® #: A2172041
- Property ID: SIRC2154599
- Property Type: Residential, Condo
- Living Space: 1,621 sq.ft.
- Year Built: 2016
- Bedrooms: 2
- Bathrooms: 2+1
- Parking Spaces: 2
- Listed By:
- The Home Hunters Real Estate Group Ltd.
Property Description
Ideally located just blocks from trendy Kensington and a variety of amenities including restaurants, cafes, shopping, parks, and running and cycling paths, this stylish townhouse is sure to impress! Clean lines and a bright, airy interior define the living space. The functional layout starts on the ground level, which features a large flex room—perfect for an office, third bedroom, or whatever suits your lifestyle. Access to the generous single garage is off the spacious entryway, and there is a private driveway for an additional vehicle.
As you ascend to the main living space, you'll notice it is bathed in natural light thanks to expansive west-facing triple-paned windows and high ceilings. The modern kitchen is equipped with stainless steel appliances and a sizable 10' quartz island, ideal for entertaining or casual meals. The adjoining dining room opens to a large deck with space for your BBQ, while the spacious living room features a contemporary gas fireplace surrounded by elegant Pietra Grey marble and custom shelving.
Upstairs, you'll find a roomy primary bedroom with vaulted ceilings, an upgraded walk-in closet, and a sunny ensuite bathroom with dual sinks and a large shower. The second bedroom is well-appointed and conveniently located next to the main bathroom. The laundry room is also on this level for added convenience. This former show home includes high-end features such as central air conditioning, motorized blinds, built-in main floor speakers, a smart Ecobee thermostat, a Sonos system, smart lighting controls, and smart locks. Contact your favorite Realtor to arrange a private showing!
Rooms
- TypeLevelDimensionsFlooring
- Living roomMain12' 3.9" x 15' 9.9"Other
- KitchenMain9' 8" x 15'Other
- Dining roomMain9' 2" x 11' 11"Other
- Primary bedroomUpper12' 3" x 12' 5"Other
- BedroomUpper10' 3" x 12' 2"Other
- Laundry roomUpper3' 3" x 3' 9"Other
- DenLower10' 5" x 14' 9.6"Other
- BathroomMain0' x 0'Other
- BathroomUpper0' x 0'Other
- Ensuite BathroomUpper0' x 0'Other
Listing Agents
Request More Information
Request More Information
Location
84 17 Street NW, Calgary, Alberta, T2N 5C5 Canada
Around this property
Information about the area within a 5-minute walk of this property.
Request Neighbourhood Information
Learn more about the neighbourhood and amenities around this home
Request NowPayment Calculator
- $
- %$
- %
- Principal and Interest 0
- Property Taxes 0
- Strata / Condo Fees 0

