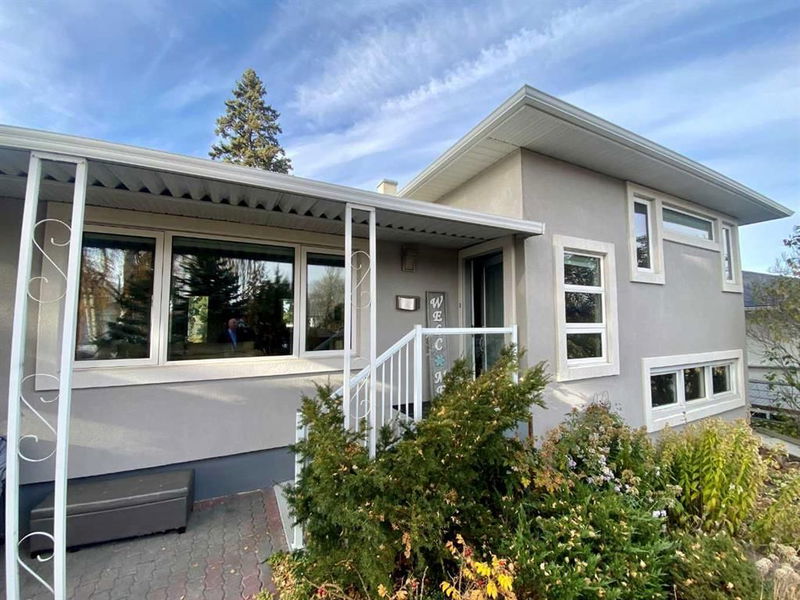Key Facts
- MLS® #: A2176990
- Property ID: SIRC2154588
- Property Type: Residential, Single Family Detached
- Living Space: 1,106 sq.ft.
- Year Built: 1959
- Bedrooms: 1+2
- Bathrooms: 2+1
- Parking Spaces: 3
- Listed By:
- RE/MAX Realty Professionals
Property Description
OPEN HOUSE SATURDAY, NOVEMBER 9th FROM 2:00 PM TO 4:00 PM. This stunning custom home combines modern luxury with functional design, showcasing exceptional craftsmanship and attention to detail throughout this 2250+ sqft home. KITCHEN: The heart of the home boasts Denka custom cabinets with soft-close mechanisms and under-cabinet lighting, perfectly complemented by automated touch bifold cabinets. The kitchen features Wolf appliances and reverse osmosis for top-notch performance. Exotic Brazilian sea grass countertops are leathered for a unique texture, culminating in a breathtaking waterfall island with rock edge. A full-height custom granite backsplash adds sophistication. For convenience, a deep drawer pantry and double cabinets with custom pull-out drawers are included, along with a cleverly designed appliance cabinet. LIVING SPACES: The living room features a custom TV wall that harmonizes with the overall aesthetic, highlighted by a plethora of puck lights to create the perfect ambiance. The flooring consists of elegant ¾” oak rift cut on the upper levels, providing warmth and beauty. BEDROOMS & BATHROOMS: Custom closets are strategically placed throughout the home, and the bathrooms are designed with scoop drawers and luxurious heated floors, alongside stylish tile work. Sunroom and Laundry: The sunroom serves as a serene retreat with heated tile floors, insulated for year-round use, while the spacious laundry room enhances functionality. OUTDOOR AREAS: The front yard is a lush oasis, featuring a Bergamot bee garden, mature trees, lilacs, hedges, and shrubs for privacy. The backyard is fully fenced with ample storage under the rear deck and roughed-in electrical and gas lines for a future garage and suite. Five raised vegetable gardens, along with raspberry and saskatoon bushes, enrich the outdoor experience. VIEWS & ACCESSIBILITY: Enjoy unobstructed views of downtown and the mountains from the top deck, which boasts frameless glass for an open feel, while the west deck includes a privacy wall. Double French doors open to the rear deck, and garden doors lead from the office workspace to the upper deck, seamlessly blending indoor and outdoor living. COMMUNITY FEATURES: Stairs from the backyard lead to a bicycle pump park, play ground and an off-leash dog area, making this home an ideal retreat in the heart of the city, where you can enjoy your own greenspace amidst urban convenience.
This house is not just a home; it's a luxurious sanctuary designed for modern living. Come and View it Saturday November 9th 2:00 - 4:00 PM.
Rooms
- TypeLevelDimensionsFlooring
- Bathroom2nd floor8' x 8' 9.9"Other
- Home office2nd floor6' x 7' 3"Other
- Primary bedroom2nd floor22' 5" x 22' 6"Other
- Bathroom2nd floor2' 9.9" x 6' 5"Other
- FoyerMain6' 2" x 10'Other
- Living roomMain9' 6.9" x 18' 8"Other
- Dining roomMain9' 3.9" x 13'Other
- Kitchen With Eating AreaMain11' 5" x 13'Other
- OtherLower14' 9" x 15'Other
- StorageLower3' x 4'Other
- BedroomLower10' x 11' 9"Other
- BedroomLower9' x 12' 9"Other
- Utility4th floor4' 6" x 5'Other
- Storage4th floor3' 8" x 10' 8"Other
- Family room4th floor10' 3" x 16' 9"Other
- Bathroom4th floor3' 6.9" x 10' 2"Other
- Cellar / Cold room4th floor4' x 7' 5"Other
- Laundry room4th floor8' x 13' 5"Other
Listing Agents
Request More Information
Request More Information
Location
47 Fairview Drive SE, Calgary, Alberta, T2H 1B4 Canada
Around this property
Information about the area within a 5-minute walk of this property.
Request Neighbourhood Information
Learn more about the neighbourhood and amenities around this home
Request NowPayment Calculator
- $
- %$
- %
- Principal and Interest 0
- Property Taxes 0
- Strata / Condo Fees 0

