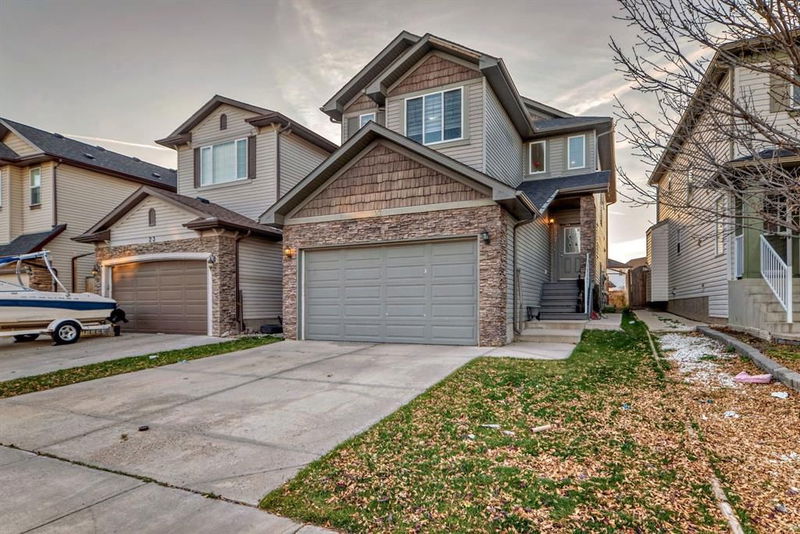Key Facts
- MLS® #: A2177003
- Property ID: SIRC2154558
- Property Type: Residential, Single Family Detached
- Living Space: 2,161.70 sq.ft.
- Year Built: 2008
- Bedrooms: 4+2
- Bathrooms: 2+2
- Parking Spaces: 4
- Listed By:
- RE/MAX Complete Realty
Property Description
LEGAL SUITE LEGAL SUITE!! This elegantly designed 2-story house features soaring high ceilings, abundant natural light, and stunning hardwood floors throughout the spacious open-concept living and dining areas.Welcome to this BEAUTIFUL HOME with a fully finished Legal Suite and separate entrance. Upon entering you are welcome with high ceilings, where you find guest room with formal dining area.The main level comes with a 2 piece bathroom and laundry room. A nice spacious living room with a big kitchen and pantry. The backyard is really big and spacious with a deck and lots of space to play and garden. Walking up to the upper floor you will find 4 bedrooms and 2 baths, including 1 master bedroom with 5pc ensuite bath and a walk-in closet. There is also another bonus room upstairs for office setup or play area. The (LEGAL) basement has 2 bedrooms, 1 full 4pc bath and a full size kitchen. It is CURRENTLY RENTED FOR 1500+UTILITIES/MONTHLY. It is very close to schools, transit, bus stops, shopping centre, playgrounds and easy access to all other major amenities. This property is a MUST SEE! Call to book your personal viewing TODAY!!
Rooms
- TypeLevelDimensionsFlooring
- Living roomMain9' 6.9" x 14' 11"Other
- Dining roomMain7' 11" x 15' 2"Other
- Family roomMain14' 9.9" x 10'Other
- BathroomMain5' 6.9" x 5' 5"Other
- Bonus RoomUpper7' 8" x 11' 9"Other
- BedroomUpper9' 6" x 10' 11"Other
- BedroomUpper9' 6.9" x 10' 11"Other
- BathroomUpper4' 11" x 10' 11"Other
- BedroomUpper13' 6" x 14' 9"Other
- Ensuite BathroomUpper8' 11" x 10' 11"Other
- Primary bedroomUpper12' 11" x 11' 9"Other
- BedroomBasement12' 2" x 10' 9"Other
- BedroomBasement8' 9" x 10' 9.9"Other
- BathroomBasement4' 11" x 7' 6.9"Other
- Family roomBasement13' 9" x 18'Other
Listing Agents
Request More Information
Request More Information
Location
27 Taralake Street NE, Calgary, Alberta, T3J0J4 Canada
Around this property
Information about the area within a 5-minute walk of this property.
Request Neighbourhood Information
Learn more about the neighbourhood and amenities around this home
Request NowPayment Calculator
- $
- %$
- %
- Principal and Interest 0
- Property Taxes 0
- Strata / Condo Fees 0

