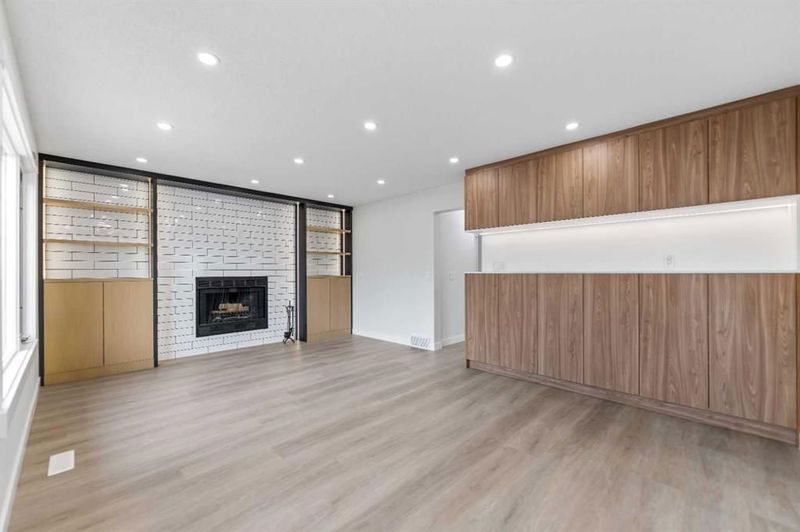Key Facts
- MLS® #: A2177009
- Property ID: SIRC2154544
- Property Type: Residential, Single Family Detached
- Living Space: 1,685 sq.ft.
- Year Built: 1989
- Bedrooms: 3
- Bathrooms: 2+1
- Parking Spaces: 4
- Listed By:
- URBAN-REALTY.ca
Property Description
Welcome to 287 Hawk Wood Dr NW—a beautifully renovated 3-bedroom, 2.5-bathroom home designed for modern living, with top-of-the-line upgrades throughout. This home has been thoughtfully updated, including the complete removal of Poly-B piping, providing peace of mind.
Step into an open, light-filled main floor featuring durable, contemporary vinyl flooring and brand-new custom cabinetry, offering ample storage and expertly organized closets. The chef’s kitchen is a dream, showcasing sleek stone countertops, custom soft-close cabinets, and all-new stainless steel appliances, seamlessly blending style with functionality.
The spacious living area centers around a beautiful fireplace, ideal for cozy gatherings. Head upstairs to find brand-new, plush carpet, creating a warm and comfortable space in each of the three generously sized bedrooms. The primary suite boasts an en-suite bathroom with high-end fixtures, while an additional full bathroom and a convenient half-bath complete the layout, ensuring privacy and comfort for family and guests.
An unfinished basement with a rough-in for an additional bathroom provides endless possibilities for customization, whether for a home office, recreation area, or extra living space. Energy-efficient LED lighting enhances the home’s inviting ambiance. With its blend of comfort, convenience, and luxurious finishes, 287 Hawk Wood Dr NW is ready to welcome you home. Don’t miss this move-in-ready gem!
Rooms
- TypeLevelDimensionsFlooring
- Dining roomMain8' x 11' 5"Other
- Living roomMain8' x 15' 6"Other
- Family roomMain12' 11" x 13' 3"Other
- KitchenMain9' x 10' 9"Other
- Laundry roomMain5' 2" x 5' 9.9"Other
- Breakfast NookMain6' 3" x 6' 9.9"Other
- Primary bedroomUpper11' 3" x 15' 3.9"Other
- BedroomUpper9' x 11'Other
- BedroomUpper9' 6.9" x 10' 9"Other
- BathroomMain3' 9.6" x 7'Other
- BathroomUpper5' 9.9" x 7' 6"Other
- Ensuite BathroomUpper7' 3" x 10' 5"Other
- Walk-In ClosetUpper4' 6" x 7' 3"Other
Listing Agents
Request More Information
Request More Information
Location
287 Hawk Wood Drive NW, Calgary, Alberta, T3G 3N1 Canada
Around this property
Information about the area within a 5-minute walk of this property.
Request Neighbourhood Information
Learn more about the neighbourhood and amenities around this home
Request NowPayment Calculator
- $
- %$
- %
- Principal and Interest 0
- Property Taxes 0
- Strata / Condo Fees 0

