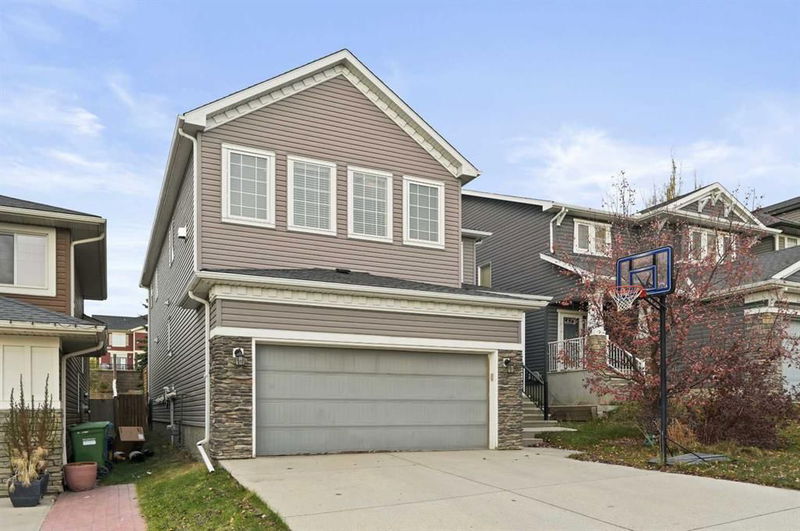Key Facts
- MLS® #: A2175201
- Property ID: SIRC2154513
- Property Type: Residential, Single Family Detached
- Living Space: 2,562.71 sq.ft.
- Year Built: 2009
- Bedrooms: 3+2
- Bathrooms: 3+1
- Parking Spaces: 4
- Listed By:
- Real Broker
Property Description
Welcome to this stunning family home with 5 bedrooms, 3.5 bathrooms, and over 3500 sq ft of developed space! Gleaming walnut hardwood flooring guides you into the open concept main floor with large windows letting in tons of natural light from the West exposure. Gorgeous kitchen with crisp white cabinetry, complimenting rich espresso-stained lowers and island, quartz counters, and high-end stainless-steel appliances with gas cooktop and wall oven. Open to the eating nook with garden doors out to the fully fenced and landscaped backyard. Large living room with picture window and cozy gas fireplace wall with built in shelving. Head upstairs to the huge bonus room with vaulted ceilings, large windows, surround sound system, and projector and screen. Great for family movie nights! Large master bedroom with walk-in closet, and spa-like ensuite bathroom with tile flooring, quartz counter with undermount "his and her" sinks, soaker tub, and walk-in shower! Good sized 2nd and 3rd bedrooms with walk in closets and another full 4-piece bathroom complete the well laid out upper level. Fully finished basement is great for entertaining with full wet bar with tons of counter and cabinetry space. Open to the family room with feature entertainment wall. Additional 4th and 5th bedrooms downstairs are great for larger families or guests and wet bar can be used as kitchenette. Another full bathroom with walk in shower and lots of storage completes the basement area. Maturely landscaped sunny West backyard with large deck and hot tub included. On a cul-de-sac around the corner from huge playfield, kid's playground, and ravine walking trails. Nestled in the vibrant community of Evanston where you will enjoy easy access to schools, shopping centers, recreational facilities, all while being connected to major routes for convenient commuting. This home is awaiting its new owners!
Rooms
- TypeLevelDimensionsFlooring
- Living roomMain14' x 187' 6.9"Other
- KitchenMain12' 9.6" x 13' 11"Other
- Dining roomMain12' 2" x 13' 11"Other
- PantryMain3' 9.9" x 8' 3"Other
- FoyerMain7' 11" x 14' 9.6"Other
- Laundry roomMain7' 3" x 14'Other
- BathroomMain5' 5" x 7' 5"Other
- Bonus Room2nd floor13' 5" x 18' 11"Other
- Primary bedroom2nd floor13' 3" x 14' 6.9"Other
- Ensuite Bathroom2nd floor10' 5" x 13' 11"Other
- Walk-In Closet2nd floor5' x 8' 6.9"Other
- Bedroom2nd floor9' 11" x 13' 11"Other
- Walk-In Closet2nd floor4' 6.9" x 4' 11"Other
- Bedroom2nd floor9' 11" x 13' 11"Other
- Walk-In Closet2nd floor4' 8" x 4' 11"Other
- Bathroom2nd floor4' 11" x 9' 6.9"Other
- Family roomBasement13' 9" x 16' 11"Other
- BedroomBasement11' 5" x 13' 8"Other
- Walk-In ClosetBasement6' 3" x 7' 6"Other
- Walk-In ClosetBasement4' 9" x 6' 2"Other
- BedroomBasement9' 9.9" x 12' 6"Other
- Walk-In ClosetBasement3' 5" x 8' 8"Other
- KitchenBasement9' 9.6" x 9' 9.9"Other
- BathroomBasement4' 11" x 9' 11"Other
- UtilityBasement7' 9.9" x 15'Other
Listing Agents
Request More Information
Request More Information
Location
246 Evanspark Circle NW, Calgary, Alberta, T3P 0A5 Canada
Around this property
Information about the area within a 5-minute walk of this property.
Request Neighbourhood Information
Learn more about the neighbourhood and amenities around this home
Request NowPayment Calculator
- $
- %$
- %
- Principal and Interest 0
- Property Taxes 0
- Strata / Condo Fees 0

