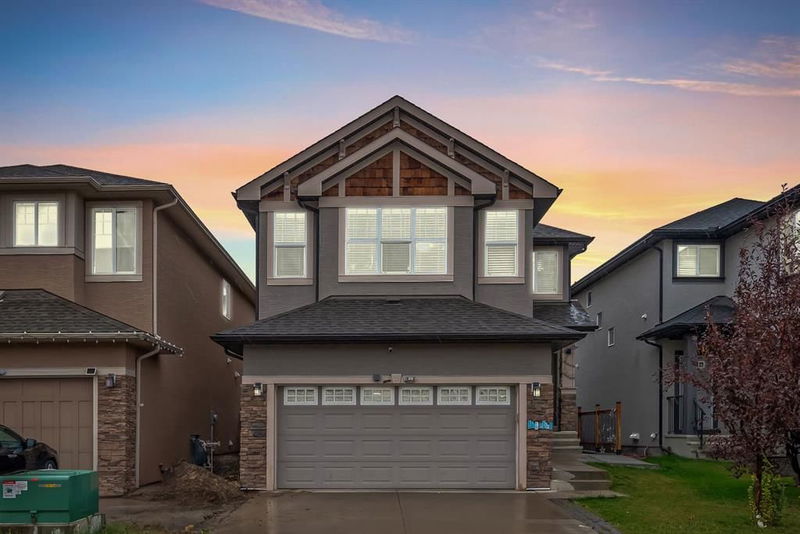Key Facts
- MLS® #: A2168044
- Property ID: SIRC2153614
- Property Type: Residential, Single Family Detached
- Living Space: 1,734.28 sq.ft.
- Year Built: 2012
- Bedrooms: 3+2
- Bathrooms: 3+1
- Parking Spaces: 4
- Listed By:
- Royal LePage METRO
Property Description
Great Location | 5 bedrooms | Separate entrance. Nestled on a tranquil street just steps from scenic walking paths and the New Catholic School, this beautifully finished modern home in Evanston is move-in ready. It features an impressive array of upgrades, including Stucco exterior, hardwood flooring, designer tile, and elegant quartz countertops. The home is equipped with a full S/S appliance package, complete with a gas stove, central air conditioning, and Hunter Douglas blinds. Upstairs, you'll find a master bedroom with a 4-piece ensuite, along with 2 additional bedrooms, a full bath, and a massive bonus room. For added luxury, the master bath boasts heated floors. The fully finished basement, featuring a separate entrance, includes 2 bedrooms, a kitchen, and a full bath (awaiting City of Calgary approval for legalization). The beautifully landscaped backyard is ideal for entertaining, complete with a spacious deck and a shed for extra storage.
Rooms
- TypeLevelDimensionsFlooring
- BathroomMain4' 11" x 4' 3"Other
- Dining roomMain6' 9.6" x 10' 5"Other
- FoyerMain8' 5" x 6' 9"Other
- KitchenMain13' 6.9" x 10' 2"Other
- Laundry roomMain7' x 8' 2"Other
- Living roomMain13' 5" x 14' 9.9"Other
- Bonus RoomUpper15' 3" x 19' 5"Other
- BathroomMain5' x 7' 9.9"Other
- Ensuite BathroomUpper13' 3" x 10' 8"Other
- BedroomUpper11' 9" x 10' 5"Other
- BedroomUpper8' 9.9" x 11' 11"Other
- Primary bedroomUpper11' 3.9" x 12' 9"Other
- BathroomBasement7' 9.6" x 5' 6"Other
- BedroomBasement11' 6.9" x 7' 6.9"Other
- BedroomBasement8' x 9' 3"Other
- KitchenBasement10' 6.9" x 6' 9.9"Other
- PlayroomBasement13' 9.6" x 9'Other
- UtilityBasement11' 9" x 16' 3.9"Other
Listing Agents
Request More Information
Request More Information
Location
29 Evansridge Place NW, Calgary, Alberta, T3P 0L3 Canada
Around this property
Information about the area within a 5-minute walk of this property.
Request Neighbourhood Information
Learn more about the neighbourhood and amenities around this home
Request NowPayment Calculator
- $
- %$
- %
- Principal and Interest 0
- Property Taxes 0
- Strata / Condo Fees 0

