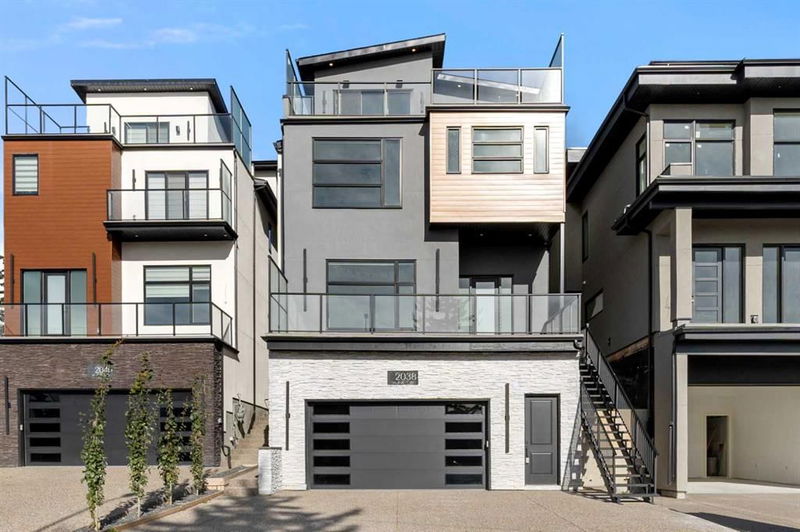Key Facts
- MLS® #: A2173439
- Property ID: SIRC2153562
- Property Type: Residential, Single Family Detached
- Living Space: 3,863.11 sq.ft.
- Year Built: 2024
- Bedrooms: 4
- Bathrooms: 5+1
- Parking Spaces: 2
- Listed By:
- eXp Realty
Property Description
** OPEN HOUSE: Saturday November 16th 12-2pm, Sunday November 17th 1-3pm ** Experience the pinnacle of luxury living at 2038 30 Ave, nestled in the highly sought-after Marda Loop community. This modern, three-level home boasts over 4,500 sq ft of meticulously designed living space, showcasing exceptional craftsmanship and top-of-the-line selections throughout. The lower level features a spacious double garage, a gym, and a stylish rec room, perfect for both relaxation and entertainment, along with a full bathroom for guests. On the main level, the inviting living room, highlighted by a sleek marble gas fireplace, sets the tone for entertaining. A few steps up lead to an elegant office and a powder room. The gourmet kitchen is a chef’s dream, outfitted with high-end appliances, luxurious quartz countertops, and a generous island that flows seamlessly into the dining area and family room, enhanced by custom built-ins and an exquisite wine rack. High ceilings and built-in speakers elevate the ambiance, while an elevator provides effortless access to all levels. The second level features a luxurious primary suite, complete with a double-sided gas fireplace, a spa-like ensuite with a soaker tub, walk-in shower, dual vanity, and an expansive custom closet. Two additional bedrooms, each with ensuite bathrooms and walk-in closets, along with a conveniently located laundry room, complete this level. The third level offers an entertainer's loft with a spacious family room, a fourth bedroom with a walk-in closet, and a stylish 3-piece bathroom, all complemented by breathtaking mountain views from the south-facing patio. With a striking floating staircase and wheelchair accessibility, this home ensures both comfort and elegance for all. Don’t miss your chance to own this modern masterpiece in Marda Loop—schedule your private tour today!
Rooms
- TypeLevelDimensionsFlooring
- BathroomMain11' 9.9" x 5' 11"Other
- Exercise RoomMain10' 11" x 12' 11"Other
- PlayroomMain17' x 24' 6"Other
- UtilityMain11' 9.9" x 6' 9"Other
- UtilityMain5' 11" x 6' 9"Other
- BathroomUpper5' x 7' 3"Other
- Dining roomUpper10' 9.9" x 14' 2"Other
- Family roomUpper16' 3.9" x 17' 11"Other
- FoyerUpper7' 9.6" x 7' 3.9"Other
- KitchenUpper18' 5" x 11' 6.9"Other
- Living roomUpper16' 3.9" x 18' 9.9"Other
- Home officeUpper11' 9" x 13' 9.9"Other
- Ensuite Bathroom2nd floor4' 11" x 11' 5"Other
- Ensuite Bathroom2nd floor4' 11" x 7' 9.9"Other
- Ensuite Bathroom2nd floor14' x 11' 3.9"Other
- Bedroom2nd floor12' 9.9" x 14' 9.6"Other
- Bedroom2nd floor12' 8" x 12' 8"Other
- Laundry room2nd floor5' 11" x 13' 9"Other
- Primary bedroom2nd floor16' x 15' 11"Other
- Walk-In Closet2nd floor7' 9.9" x 13' 11"Other
- Walk-In Closet2nd floor6' 2" x 9' 6"Other
- Bathroom3rd floor6' x 11' 9"Other
- Bedroom3rd floor13' 6" x 15' 5"Other
- Family room3rd floor18' 3.9" x 16' 11"Other
- Walk-In Closet3rd floor9' 9.6" x 8'Other
Listing Agents
Request More Information
Request More Information
Location
2038 30 Avenue SW, Calgary, Alberta, T2T 1R2 Canada
Around this property
Information about the area within a 5-minute walk of this property.
Request Neighbourhood Information
Learn more about the neighbourhood and amenities around this home
Request NowPayment Calculator
- $
- %$
- %
- Principal and Interest 0
- Property Taxes 0
- Strata / Condo Fees 0

