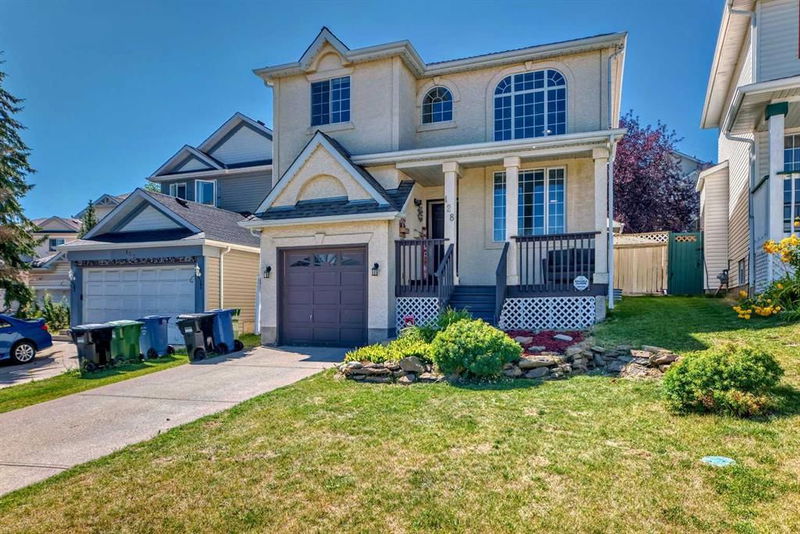Key Facts
- MLS® #: A2176747
- Property ID: SIRC2153510
- Property Type: Residential, Single Family Detached
- Living Space: 1,494 sq.ft.
- Year Built: 1994
- Bedrooms: 3+1
- Bathrooms: 2+1
- Parking Spaces: 2
- Listed By:
- eXp Realty
Property Description
WELCOME to this fantastic updated 4 bed/2.5 bath two storey family home in Somerset, on a quiet street but a short walk to parks, playgrounds & schools! A lovely front porch & Gemstone lighting (2023) welcome you up to the home. The front entry features gorgeous custom millwork with numerous coat hooks. In the good sized family room, you'll notice the wide plank luxury vinyl that runs thru the whole main floor, and your eyes are drawn up to the soaring ceiling, a relaxing space to entertain family & friends. Going to the rear of the home you'll find a large kitchen/dining area with lovely blue cabinetry, a good sized island and plenty of counter space for the chef in the family. The laundry & powder room complete the main level. Walking into the west facing backyard, you'll find a serene space with a composite deck & beautiful wood gazebo, providing plenty of room to enjoy warm summer evenings. As well, there is a hot tub w/another wood gazebo over it so you can enjoy the tub in all sorts of weather! There is still plenty of grass to play on, ideal for your kids & fur babies alike. Going upstairs you'll appreciate the brand new carpet & fresh paint throughout the upper floor. The primary bedroom features a large picture window overlooking the living room, allowing tons of natural light to flood in, a good sized walk in closet & 4 pc ensuite. Two more generous bedrooms & a 4 pc main bath complete the level. The lower level features a good sized rec room, perfect for family movie nights. An additional bedroom complete the level. The single garage features full length over head storage and is accessible from both the main level & a stairway from the lower level. Roof shingles were replaced in 2021. The mature community of Somerset features numerous parks & playgrounds, walking/biking paths, close to schools and is only minutes from Shawnessy shopping & dining area, Somerset C-Train Station, MacLeod Trail and the Stoney Trail ring road. Book your showing today!
Rooms
- TypeLevelDimensionsFlooring
- Living roomMain16' 11" x 10' 6.9"Other
- KitchenMain10' 11" x 15'Other
- BathroomMain4' 9" x 5'Other
- Laundry roomMain8' 2" x 6' 6.9"Other
- BedroomUpper12' 11" x 10' 5"Other
- Primary bedroomUpper14' 5" x 11' 3"Other
- Ensuite BathroomUpper5' 11" x 8' 6"Other
- BathroomUpper8' x 6' 9.9"Other
- BedroomUpper11' x 10' 6.9"Other
- BedroomBasement14' 6" x 11' 6"Other
Listing Agents
Request More Information
Request More Information
Location
128 Somercrest Manor SW, Calgary, Alberta, T2Y 3C3 Canada
Around this property
Information about the area within a 5-minute walk of this property.
Request Neighbourhood Information
Learn more about the neighbourhood and amenities around this home
Request NowPayment Calculator
- $
- %$
- %
- Principal and Interest 0
- Property Taxes 0
- Strata / Condo Fees 0

