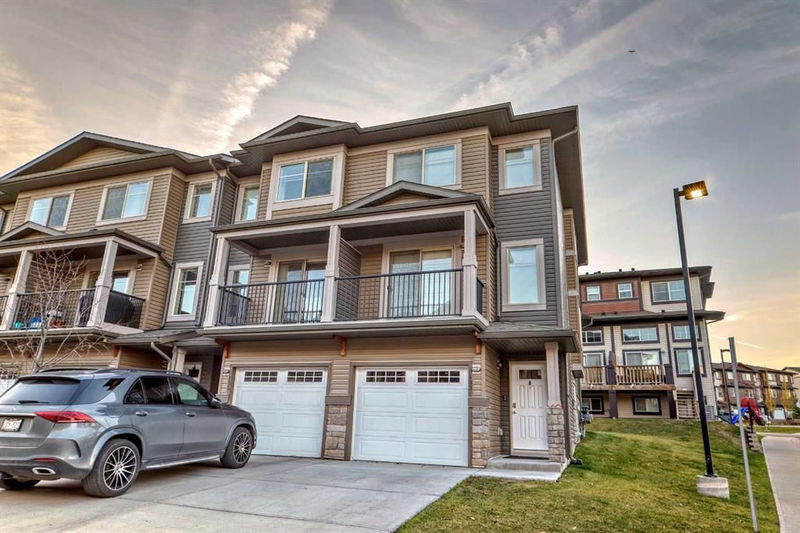Key Facts
- MLS® #: A2176900
- Property ID: SIRC2153500
- Property Type: Residential, Condo
- Living Space: 1,288.60 sq.ft.
- Year Built: 2018
- Bedrooms: 2
- Bathrooms: 2+1
- Parking Spaces: 2
- Listed By:
- Real Estate Professionals Inc.
Property Description
Desirable CORNER Townhome with 2 bedrooms + flex & 2.5 baths, boasting a spacious living room with over 12-foot vaulted ceilings
and access to a private deck, creating an open and airy atmosphere. The kitchen has granite countertops, a full stainless steel
appliance package, a corner pantry, a subway tile backsplash, and full-height cabinetry. The dining area features access to a second balcony, adding the open concept feel. The large master bedroom includes a 4-piece ensuite with double sinks and granite countertops, . Additionally, there is a second bedroom complete with a walk-in closet and its own 4-piece ensuite. The finished basement offers a flexible room that can serve as a home office or family room, adding to the versatility of the space. Other highlights include a single attached garage, and a convenient 2-piece powder room on the main level. Clean, immaculate and ready to move in!
Rooms
- TypeLevelDimensionsFlooring
- Dining room2nd floor15' 2" x 8' 6"Other
- Kitchen2nd floor11' 6" x 10' 3.9"Other
- Balcony2nd floor10' 2" x 4' 9"Other
- Bedroom3rd floor11' 11" x 9' 11"Other
- Walk-In Closet3rd floor4' x 4' 11"Other
- Ensuite Bathroom3rd floor4' 9" x 8' 3"Other
- Primary bedroom3rd floor10' 5" x 15' 3"Other
- Ensuite Bathroom3rd floor11' 5" x 5' 5"Other
- Laundry roomUpper6' 6" x 3'Other
- BathroomLower6' 9" x 3' 3.9"Other
- Living roomLower15' 3" x 12' 9"Other
- EntranceMain14' 5" x 4' 5"Other
- Home officeLower9' 6" x 14' 3"Other
- StorageLower4' 5" x 4' 9.9"Other
- UtilityLower3' 9.6" x 8' 3"Other
Listing Agents
Request More Information
Request More Information
Location
133 Sage Hill Grove NW #0037463783, Calgary, Alberta, T3R 0Z8 Canada
Around this property
Information about the area within a 5-minute walk of this property.
Request Neighbourhood Information
Learn more about the neighbourhood and amenities around this home
Request NowPayment Calculator
- $
- %$
- %
- Principal and Interest 0
- Property Taxes 0
- Strata / Condo Fees 0

