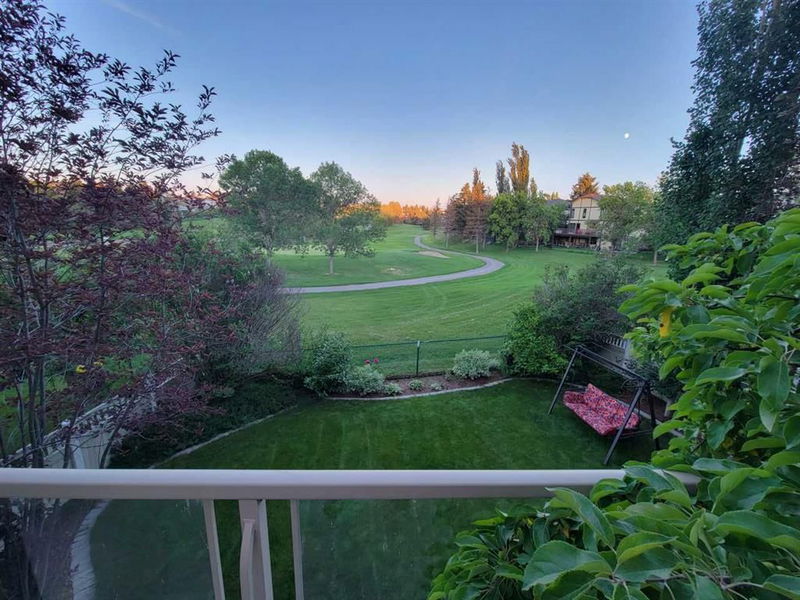Key Facts
- MLS® #: A2176827
- Property ID: SIRC2153477
- Property Type: Residential, Single Family Detached
- Living Space: 2,462 sq.ft.
- Year Built: 1990
- Bedrooms: 4+1
- Bathrooms: 3+1
- Parking Spaces: 2
- Listed By:
- RE/MAX Real Estate (Mountain View)
Property Description
Welcome home to this bright and spacious two Storey that offers a traditional floor plan, living/dining room combination, cozy family room with gas burning fireplace off the fully renovated kitchen, a main floor laundry, a 2-piece powder room. The upper floor offers a large Primary room with 5-piece en-suite, two walk-in closets, and 3 other spacious bedrooms. The fully finished walk-out basement offers a cozy & large recreation room with a wood burning fireplace, wet bar, bedroom & bathroom. This lovingly cared for home backs onto the Golf course, with a beautifully landscaped yard, stamped concrete patio, hot tub, mature trees and shrubs. Heated double attached garage with epoxy flooring, 2 multistage high efficiency furnaces & 2 A/C units (with 12 years of paid warranties) with 2 smart Wi-Fi thermostats...........?! Look no further, call today to view this masterpiece.
Rooms
- TypeLevelDimensionsFlooring
- Living roomMain17' x 12'Other
- Dining roomMain15' 2" x 11' 6"Other
- Family roomMain18' 2" x 12' 6.9"Other
- KitchenMain13' 5" x 14' 9.6"Other
- Laundry roomMain8' 3.9" x 8' 5"Other
- FoyerMain11' 2" x 9' 6.9"Other
- Breakfast NookMain7' x 10' 6"Other
- Primary bedroomUpper16' 6" x 13' 11"Other
- Ensuite BathroomBasement8' 5" x 5' 9.6"Other
- BedroomUpper14' 3" x 12' 9.6"Other
- BedroomUpper10' 6" x 14' 8"Other
- BedroomUpper14' 8" x 10' 9"Other
- Ensuite BathroomUpper17' 9.6" x 13'Other
- BedroomLower12' 8" x 15'Other
- BathroomUpper4' 11" x 10' 8"Other
- UtilityLower8' 8" x 15'Other
- PlayroomBasement25' 9.9" x 35' 9.9"Other
Listing Agents
Request More Information
Request More Information
Location
132 Douglas Woods Drive SE, Calgary, Alberta, T2Z 1K2 Canada
Around this property
Information about the area within a 5-minute walk of this property.
Request Neighbourhood Information
Learn more about the neighbourhood and amenities around this home
Request NowPayment Calculator
- $
- %$
- %
- Principal and Interest 0
- Property Taxes 0
- Strata / Condo Fees 0

