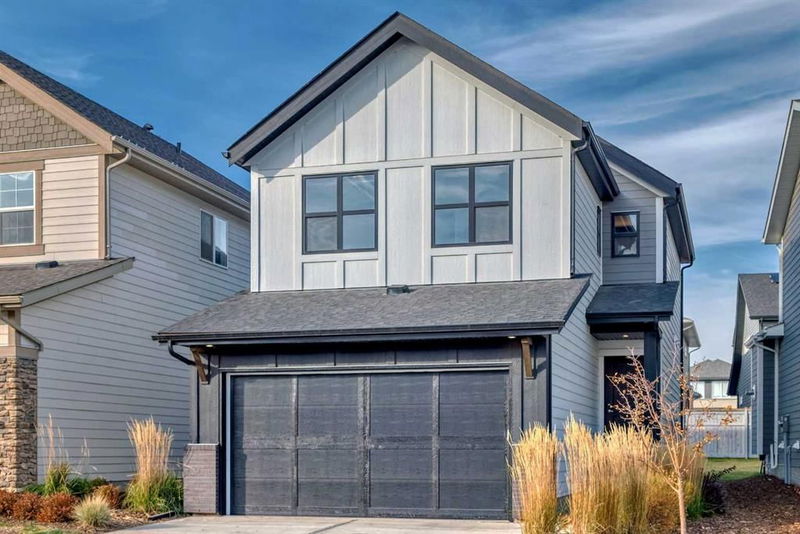Key Facts
- MLS® #: A2176960
- Property ID: SIRC2153472
- Property Type: Residential, Single Family Detached
- Living Space: 1,721.10 sq.ft.
- Year Built: 2022
- Bedrooms: 3
- Bathrooms: 2+1
- Parking Spaces: 4
- Listed By:
- Grand Realty
Property Description
Former showhome located on a conventional lot in vibrant community of Mahogany. This brand new home is covered by builder and new home warranties! Loaded with upgrades and finished in beautiful light tones, this gorgeous home truly has a scandinavian feel! Gorgeous natural vinyl plank floors span the entire main floor providing the perfect contrast to the white tones throughout and the back wall composed completely of windows makes for an incredibly open and airy space. Add to that the dual sliding french patio doors onto your full width back deck and you have the perfect indoor outdoor space on those long summer evenings. The kitchen is finished with classic white cabinets, clean white quartz counters, modern white triangle backsplash that wraps all the way around the chimney hoodfan, stainless appliances & a walk through pantry. The back of the home takes full advantage of all those windows with a good sized living room and a cozy dining space tucked to the side. Upstairs is a central staircase smartly finished with glass railing continuing the "open and airy" feel upstairs and providing an incredible feel to the space. A perfect size bonus room is situated at the top of the stairs and provides great separation between the primary bedroom and the kids rooms. The large primary bedroom is the perfect spot at the end of a long day and is highlighted by the vaulted ceiling and designer 5 piece ensuite with stand alone tub and shower. The kids rooms are ample size to grow and the upper 4 piece bathroom and laundry ensure wash day is a breeze! Don't miss the opportunity to make it yours!
Rooms
- TypeLevelDimensionsFlooring
- EntranceMain7' 8" x 7' 6.9"Other
- BathroomMain0' x 77' 3.9"Other
- Living roomMain11' 2" x 14' 2"Other
- Dining roomMain9' 3" x 17' 9"Other
- PantryMain4' 8" x 6' 2"Other
- Mud RoomOther4' 5" x 6' 2"Other
- Primary bedroom2nd floor12' 11" x 12' 9.6"Other
- Walk-In Closet2nd floor6' 9" x 5' 5"Other
- Ensuite Bathroom2nd floor9' 11" x 9' 8"Other
- Bonus Room2nd floor10' 5" x 12'Other
- Laundry room2nd floor3' 11" x 9'Other
- Bathroom2nd floor5' 8" x 10' 9.6"Other
- Bedroom2nd floor9' 2" x 10'Other
- Bedroom2nd floor9' x 10' 9.6"Other
Listing Agents
Request More Information
Request More Information
Location
180 Magnolia Terrace SE, Calgary, Alberta, T3M3N2 Canada
Around this property
Information about the area within a 5-minute walk of this property.
Request Neighbourhood Information
Learn more about the neighbourhood and amenities around this home
Request NowPayment Calculator
- $
- %$
- %
- Principal and Interest 0
- Property Taxes 0
- Strata / Condo Fees 0

