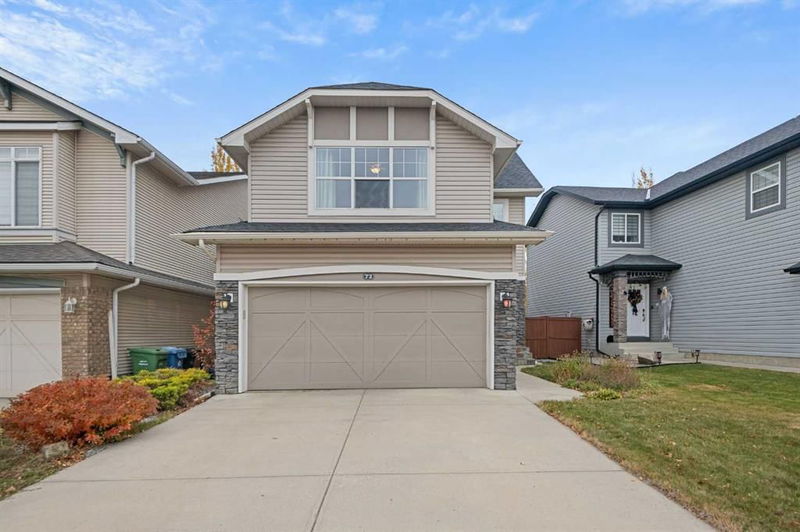Key Facts
- MLS® #: A2176702
- Property ID: SIRC2153465
- Property Type: Residential, Single Family Detached
- Living Space: 2,112 sq.ft.
- Year Built: 2003
- Bedrooms: 3
- Bathrooms: 2+1
- Parking Spaces: 4
- Listed By:
- First Place Realty
Property Description
Welcome to the family-friendly community of New Brighton which provides schools, shopping ,parks, engaging clubhouse , a skating rink , and tennis courts .This beautiful home is crafted by MORRISON and has been meticulously maintained by its ORIGINAL OWNERS. It has 2,112 sq ft developed living space . As you step inside, you'll be greeted by an inviting foyer that leads to the heart of the home with in-ceiling speaker system - the kitchen , formal dining and spacious living room . The living room is warm and inviting, featuring a cozy fireplace and large windows that flood the space with natural light. The formal dining room is perfect for hosting an intimate dinners and the kitchen boasts a center island and plenty of storage space. The home also offers a laundry room on the main floor. Upstairs you will find a spacious bonus room with vaulted ceilings . The Master Bedroom offers an enormous space to unwind, and the spa like primary en-suite has a large soaker jetted tub , stand alone shower & a generous walk in closet. An additional 2 generous sized bedrooms & 4 pc bathroom complete the upper level.The basement level is unfinished but provides a lot of possibilities for future plans and development and does have roughed in for bathroom . Replacement of Vinyl Sidings done on 2021 . Don't miss your chance to own this beautiful home, call today for your private showing!
Rooms
- TypeLevelDimensionsFlooring
- Living roomMain12' 11" x 14' 11"Other
- KitchenMain10' x 13' 2"Other
- Breakfast NookMain10' 9.6" x 11' 6"Other
- Dining roomMain10' 8" x 11' 6.9"Other
- Bonus RoomUpper15' 5" x 17' 11"Other
- Primary bedroomUpper11' 5" x 17' 6"Other
- BedroomUpper10' 9" x 10' 11"Other
- BedroomUpper10' 6" x 11' 2"Other
- Ensuite BathroomUpper7' 5" x 11' 3.9"Other
- BathroomUpper4' 11" x 9' 9.6"Other
- BathroomMain4' 2" x 4' 6"Other
Listing Agents
Request More Information
Request More Information
Location
72 Brightondale Crescent SE, Calgary, Alberta, T2Z 4G6 Canada
Around this property
Information about the area within a 5-minute walk of this property.
Request Neighbourhood Information
Learn more about the neighbourhood and amenities around this home
Request NowPayment Calculator
- $
- %$
- %
- Principal and Interest 0
- Property Taxes 0
- Strata / Condo Fees 0

