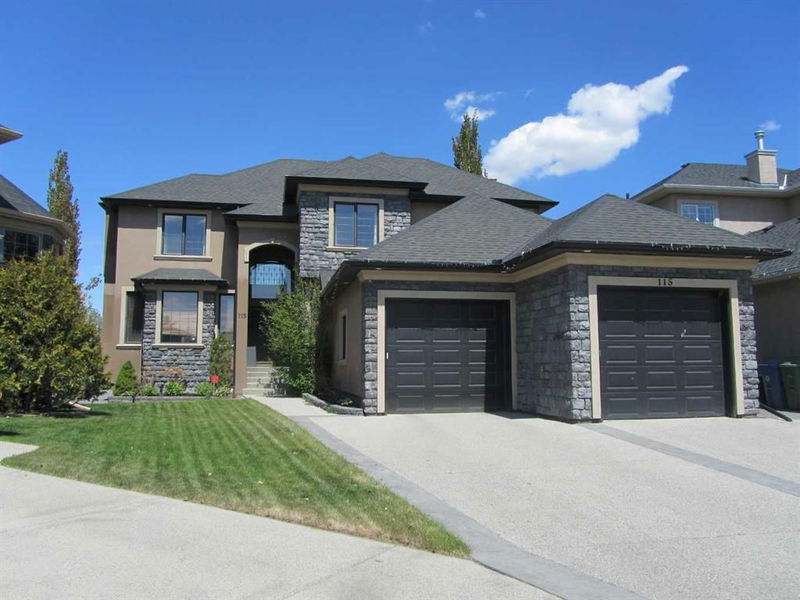Key Facts
- MLS® #: A2176493
- Property ID: SIRC2153424
- Property Type: Residential, Single Family Detached
- Living Space: 3,078.70 sq.ft.
- Year Built: 2003
- Bedrooms: 4+1
- Bathrooms: 3+1
- Parking Spaces: 5
- Listed By:
- Homecare Realty Ltd.
Property Description
Remarkable luxury mansion sitting on a Cul-De-Sac street huge lot, total developed 4312 SF living area and close to 9000 SF land. Every images you can imagine entering this one-of-a-kind previous show home. Vaulted front entry with Brazilian cherry floor inlayed in porcelain tiles, all main floor Brazilian cheery hardwood flooring, the other floors are high quality weaved carpet. Garnet granite count-tops with big “L” shaped island accompanying with similar tone of full length cheery cabinets. Extensive stone feature wall, woodwork and moldings throughout whole house. Wrought iron railing. Total 3 fireplaces, each floor equipped with a stone faced mantle fireplace. Alarm system, sounds system, central vacuum system. Fully finished basement with floor heating system, built-in bookcases, huge entertainment room, wet bar, big bedroom and 4pc bath.
Fully custom landscaped paradise yard with many perennial plants, flowers, fruit tree, very low maintenance, plus a 12’x16’ lighted and heated metal gazebo, pergola and hot tub immerse your family time in. 5-zone sprinkler irrigation, all urban life you enjoy and will never regret owning this gem.
Rooms
- TypeLevelDimensionsFlooring
- EntranceMain6' x 9' 6"Other
- Living roomMain15' 9.6" x 16'Other
- KitchenMain12' 11" x 17' 8"Other
- PantryMain3' 9" x 3' 9"Other
- NookMain9' x 11' 5"Other
- Dining roomMain10' 5" x 18' 8"Other
- Primary bedroom2nd floor13' x 15' 2"Other
- Bathroom2nd floor4' 11" x 9' 6"Other
- Bedroom2nd floor10' 5" x 14' 8"Other
- Bedroom2nd floor12' x 12' 9.9"Other
- Bedroom2nd floor13' x 13'Other
- PlayroomBasement14' 8" x 37' 5"Other
- BathroomBasement4' 11" x 9' 6"Other
- Laundry roomMain5' 9" x 9' 6"Other
- BathroomMain5' x 5'Other
- Bonus Room2nd floor15' 2" x 16' 2"Other
- Mud RoomMain4' x 9' 5"Other
- Ensuite Bathroom2nd floor10' 3" x 11' 5"Other
- Walk-In Closet2nd floor6' x 8' 6.9"Other
- UtilityBasement11' x 14' 11"Other
- BedroomBasement11' 6.9" x 19'Other
Listing Agents
Request More Information
Request More Information
Location
115 Westridge Crescent SW, Calgary, Alberta, T3H 5C9 Canada
Around this property
Information about the area within a 5-minute walk of this property.
Request Neighbourhood Information
Learn more about the neighbourhood and amenities around this home
Request NowPayment Calculator
- $
- %$
- %
- Principal and Interest 0
- Property Taxes 0
- Strata / Condo Fees 0

