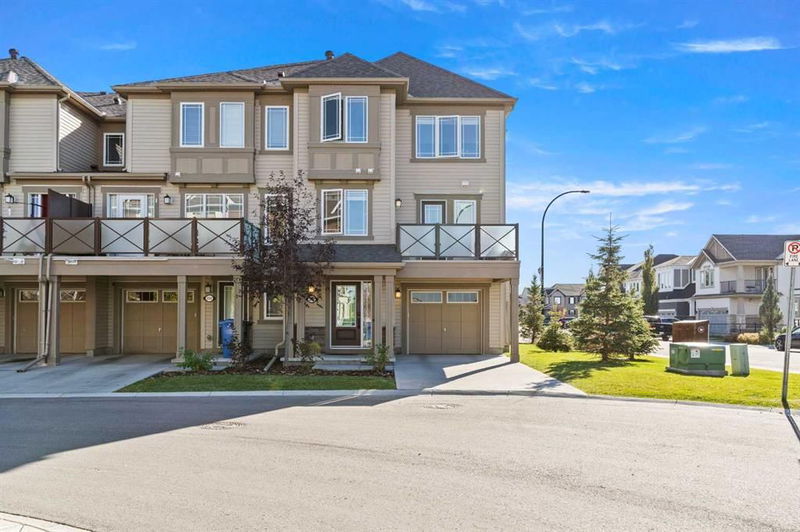Key Facts
- MLS® #: A2171663
- Property ID: SIRC2152098
- Property Type: Residential, Condo
- Living Space: 1,469.03 sq.ft.
- Year Built: 2016
- Bedrooms: 3
- Bathrooms: 1+1
- Parking Spaces: 2
- Listed By:
- CIR Realty
Property Description
Welcome to this impressive END UNIT townhome in Cityscape, offering over 1,469 sq. ft. of well-designed living space. This home boasts 3 bedrooms, 1.5 bathrooms, lots of storage space and a single attached garage with driveway for additional parking. The bright main floor showcases a functional layout with a gourmet kitchen featuring a breakfast bar and stainless-steel appliances, a spacious living room, dining area, a half bath and laundry. The main floor is completed by a good-sized balcony off of the living room. Upstairs, you’ll find 3 well-appointed bedrooms, including a primary suite with direct access to a 4-piece bathroom. This home is turn-key and ready for its next owners! Enjoy lots of natural light with bright windows and year-round comfort with a central air conditioner. Situated in a well-maintained condo complex with convenient access to public transportation, schools, and shopping. It’s close to Summit Start 24/7 Daycare, Prairie Sky School (K-9), Apostles of Jesus School (Catholic K-9), playgrounds, Cross Iron Mills Mall, and the airport. Don’t miss out—book your showing today!
Rooms
- TypeLevelDimensionsFlooring
- FoyerMain8' 6" x 6'Other
- UtilityMain8' 6" x 9' 6.9"Other
- Bathroom2nd floor4' 6.9" x 6' 5"Other
- Dining room2nd floor11' 9" x 8' 6.9"Other
- Kitchen2nd floor8' 6.9" x 10' 9.6"Other
- Living room2nd floor15' 9.6" x 16' 11"Other
- Bathroom3rd floor4' 9.9" x 8' 9.9"Other
- Bedroom3rd floor9' 3.9" x 11' 3.9"Other
- Bedroom3rd floor11' 9.9" x 8' 6.9"Other
- Primary bedroom3rd floor11' 5" x 14' 6"Other
Listing Agents
Request More Information
Request More Information
Location
205 Cityscape Court, Calgary, Alberta, T3N 0W6 Canada
Around this property
Information about the area within a 5-minute walk of this property.
Request Neighbourhood Information
Learn more about the neighbourhood and amenities around this home
Request NowPayment Calculator
- $
- %$
- %
- Principal and Interest 0
- Property Taxes 0
- Strata / Condo Fees 0

