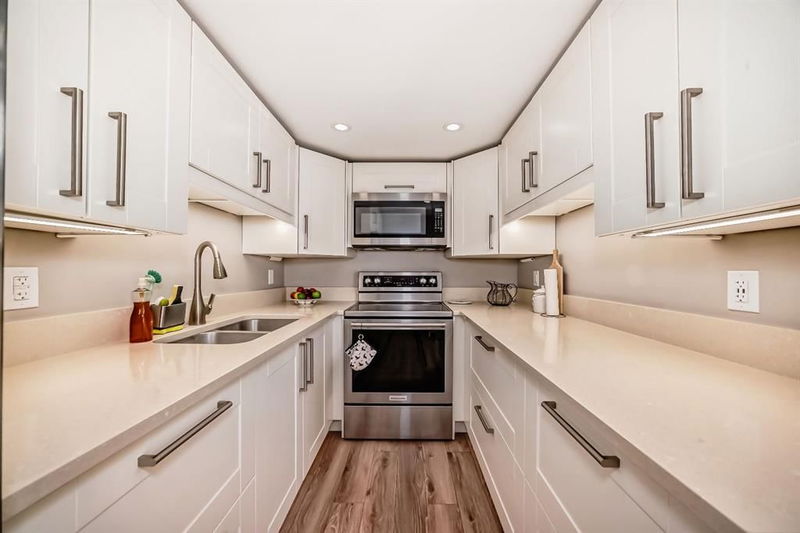Key Facts
- MLS® #: A2176517
- Property ID: SIRC2152084
- Property Type: Residential, Condo
- Living Space: 1,237.80 sq.ft.
- Year Built: 1975
- Bedrooms: 3
- Bathrooms: 1+1
- Parking Spaces: 2
- Listed By:
- CIR Realty
Property Description
This charming townhouse in the vibrant community of Willow Park offers an inviting blend of style, comfort, and convenience. Step into the heart of the home, a bright and stylish kitchen with pristine white cabinetry, quartz countertops, stainless steel appliances, and an undermount sink, all highlighted by custom under-cabinet lighting. This sleek, functional space is perfect for both everyday cooking and hosting guests.
Beyond the kitchen, the home opens up to comfortable living spaces with durable and stylish flooring, chic lighting, and a warm ambiance. The master bedroom provides a serene retreat, featuring a massive custom-built closet with shelving, baskets, and racks—ideal for organizing your wardrobe.
The true gem of this property is the fully fenced backyard, where a beautiful composite deck invites endless summer enjoyment. This low-maintenance deck is the perfect spot for barbecues, outdoor dinners, or simply soaking up the sun. The fenced yard creates a private, pet-friendly space where your furry friends can roam freely while you entertain or relax with friends. There’s plenty of room to set up lounge chairs or a cozy patio set, transforming this backyard into your own outdoor oasis.
Downstairs, a partially finished basement awaits, offering a dedicated workout space with an interlocking cushion floor, ideal for your treadmill or exercise setup, along with ample storage options to keep everything organized.
Parking is a breeze, with covered carport space, an extra parking spot, and visitor parking nearby. Just steps from a large park complete with a playground, baseball diamond, and soccer fields, this home also offers easy access to the C-Train, Wal-Mart, Canadian Tire, Superstore, South Centre Mall, and Calgary Public Library. This townhouse captures the essence of Willow Park living, offering a well-rounded lifestyle in a lively, amenity-rich community.
Rooms
- TypeLevelDimensionsFlooring
- EntranceMain10' 5" x 11' 3.9"Other
- Kitchen With Eating AreaMain15' 3" x 7' 6.9"Other
- BathroomMain4' x 7' 2"Other
- Living / Dining RoomMain18' x 13' 9.9"Other
- Primary bedroom2nd floor11' 5" x 17' 9"Other
- Bathroom2nd floor8' 2" x 5'Other
- Bedroom2nd floor8' 3.9" x 11' 9.9"Other
- Bedroom2nd floor13' 9" x 9' 3.9"Other
Listing Agents
Request More Information
Request More Information
Location
9930 Bonaventure Drive SE #312, Calgary, Alberta, T2J 4L4 Canada
Around this property
Information about the area within a 5-minute walk of this property.
Request Neighbourhood Information
Learn more about the neighbourhood and amenities around this home
Request NowPayment Calculator
- $
- %$
- %
- Principal and Interest 0
- Property Taxes 0
- Strata / Condo Fees 0

