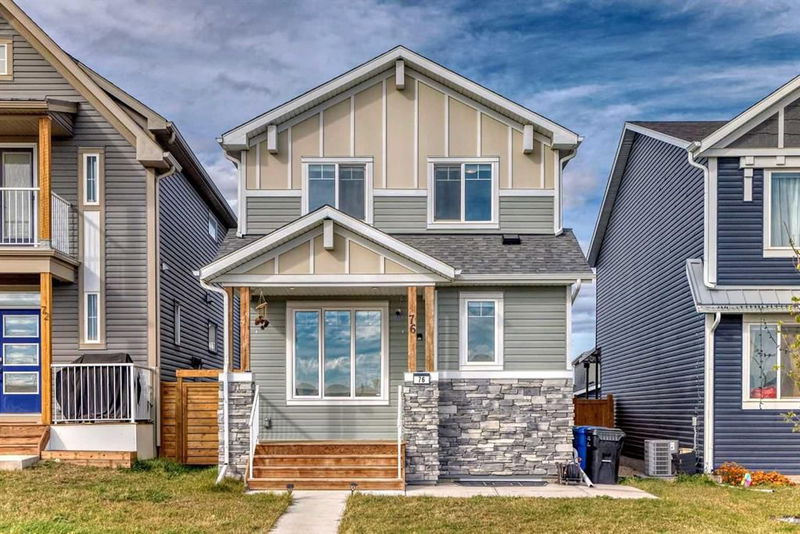Key Facts
- MLS® #: A2176514
- Property ID: SIRC2152070
- Property Type: Residential, Single Family Detached
- Living Space: 1,963.20 sq.ft.
- Year Built: 2021
- Bedrooms: 4+1
- Bathrooms: 4+1
- Parking Spaces: 2
- Listed By:
- Homecare Realty Ltd.
Property Description
Lacated in the new north community Livingston, facing green space, this stunning 2-storey home features a fully developed basement with a separate side entrance. fully finished basement, 2740 total living space. main floor with open concept, feature main floor bedroom with ensuite, and a extra half bath. heading to upstairs, large bonus room with three good size bedrooms.second floor laundry, 5 pc ensuite. fully finished basement with large size bedroom and full bath. double dettahced garage. this home will not last, book your showing today
Rooms
- TypeLevelDimensionsFlooring
- Living roomMain18' 11" x 12' 11"Other
- Kitchen With Eating AreaMain11' 8" x 15' 6"Other
- Dining roomMain11' x 11' 11"Other
- BathroomMain4' 9.9" x 5' 6"Other
- Mud RoomMain4' 9.9" x 5' 6"Other
- BedroomMain8' 5" x 9' 9.9"Other
- Ensuite BathroomMain8' 3.9" x 4' 11"Other
- Bedroom2nd floor9' 3.9" x 10' 9.9"Other
- Bedroom2nd floor9' 3" x 10' 9.9"Other
- Bathroom2nd floor4' 11" x 9'Other
- Bonus Room2nd floor13' 3" x 12' 9.6"Other
- Laundry room2nd floor5' 3" x 6' 2"Other
- Primary bedroom2nd floor12' 6.9" x 12' 11"Other
- Walk-In Closet2nd floor8' 11" x 5' 9.6"Other
- Ensuite Bathroom2nd floor5' 6.9" x 12' 11"Other
- BedroomBasement12' x 11' 3.9"Other
- BathroomBasement4' 11" x 8' 5"Other
- KitchenBasement14' x 6' 6"Other
- Flex RoomBasement17' 6" x 17' 8"Other
Listing Agents
Request More Information
Request More Information
Location
76 Calhoun Common NE, Calgary, Alberta, T3P 1R7 Canada
Around this property
Information about the area within a 5-minute walk of this property.
Request Neighbourhood Information
Learn more about the neighbourhood and amenities around this home
Request NowPayment Calculator
- $
- %$
- %
- Principal and Interest 0
- Property Taxes 0
- Strata / Condo Fees 0

