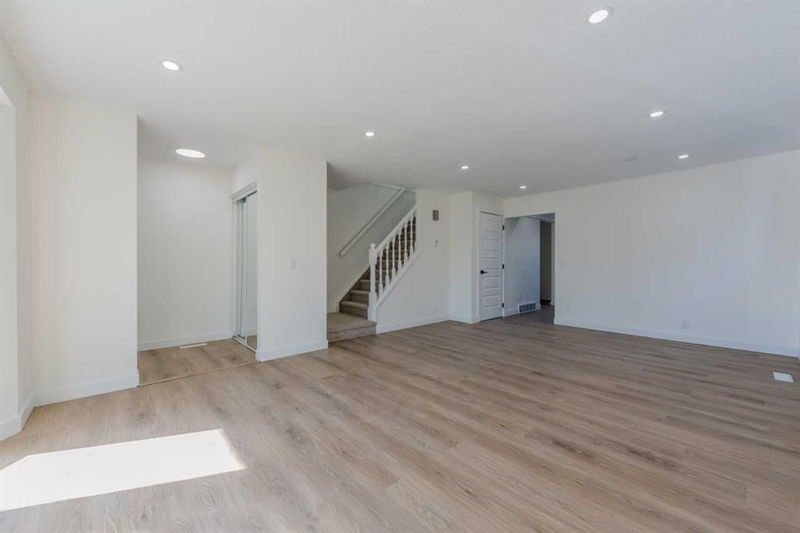Key Facts
- MLS® #: A2176700
- Property ID: SIRC2152034
- Property Type: Residential, Single Family Detached
- Living Space: 1,287.96 sq.ft.
- Year Built: 1984
- Bedrooms: 3+1
- Bathrooms: 3+1
- Parking Spaces: 3
- Listed By:
- First Place Realty
Property Description
Welcome to 24 Martingrove Mews NE! This charming home is perfect for a first-time home buyer or a growing family, conveniently situated on a south-facing pie lot on a quiet family-oriented cul-de-sac in the heart of Martindale. With over 1,370 sq. ft of living space on 3 levels plus 4 bedrooms, this home is sure to please the most discerning buyer. BRAND NEW KITCHENS, BRAND NEW QUARTZ COUNTERTOPS, BRAND NEW PAINT, NEW APPLIANCES UPSTAIRS, POT LIGHTS, BRAND NEW CARPET. The lower level is completed with a illegal SUITE with separate entrance. The open and bright main floor plan showcases a large living room with a bay window and a spacious dining area with ample room for large family gatherings. The kitchen provides a great space for all of your culinary delights with loads of counter and storage space, plus a nook area with another bay window overlooking the sunny backyard and deck. There is also a 2 piece guest bath and mud room area that provides access to the spacious back deck, yard area and the oversized double detached garage. The upper level showcases 3 bedrooms including the oversized master suite with another bay window, large closet space with mirrored sliding doors and 3 piece ensuite. 2 additional bedroom both with ample storage space plus a 4 piece main bath. The lower level is completed with a illegal SUITE with separate entrance, BRAND NEW KITCHEN AND WASHROOM, COMMON LAUNDRY IN BASEMENT plus more storage space. Pride of ownership is evident in and outside of this lovely home! The sunny backyard with mature trees provides access to the oversized double garage, plus there is additional parking for an RV. Located in the desirable Martindale neighbourhood, this home is a must-see. Enjoy the convenience of being within walking distance to schools, the local Sikh temple (Dashmesh Culture Centre), bus stops, LRT station, and various shopping destinations.
Rooms
- TypeLevelDimensionsFlooring
- KitchenMain12' 9.9" x 12' 9.6"Other
- Living roomMain23' 2" x 13' 9"Other
- BathroomMain4' 6.9" x 5' 9.6"Other
- Primary bedroom2nd floor13' 9.6" x 15' 2"Other
- Bedroom2nd floor9' 11" x 8' 8"Other
- Bedroom2nd floor12' 3" x 10' 6"Other
- Bathroom2nd floor7' 6.9" x 5'Other
- Bathroom2nd floor7' 6.9" x 5'Other
- BedroomBasement10' 9" x 9'Other
- BathroomBasement4' 11" x 9' 6"Other
- KitchenBasement9' 6" x 9' 11"Other
- PlayroomBasement10' 9.9" x 9' 11"Other
Listing Agents
Request More Information
Request More Information
Location
24 Martingrove Mews NE, Calgary, Alberta, T3J2S9 Canada
Around this property
Information about the area within a 5-minute walk of this property.
Request Neighbourhood Information
Learn more about the neighbourhood and amenities around this home
Request NowPayment Calculator
- $
- %$
- %
- Principal and Interest 0
- Property Taxes 0
- Strata / Condo Fees 0

