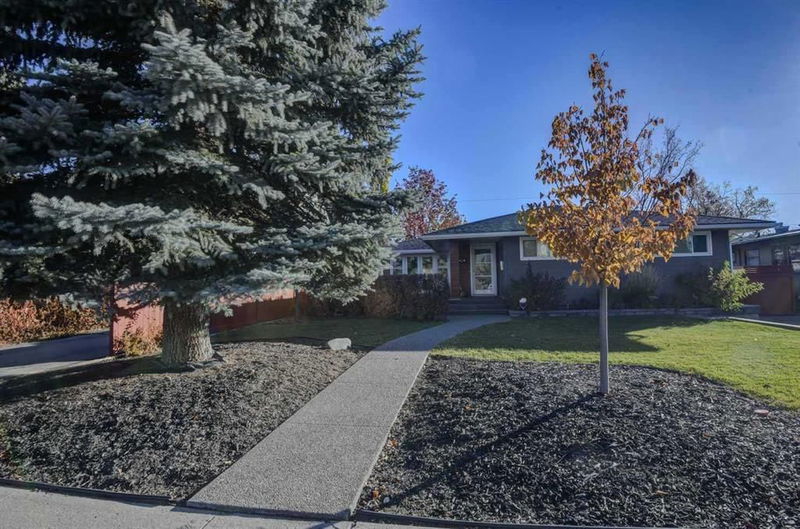Key Facts
- MLS® #: A2175641
- Property ID: SIRC2152001
- Property Type: Residential, Single Family Detached
- Living Space: 1,532 sq.ft.
- Year Built: 1957
- Bedrooms: 3+1
- Bathrooms: 3
- Parking Spaces: 3
- Listed By:
- Royal LePage Benchmark
Property Description
WOW! A Rare find in Riverpark/ Altadore. Fantastic Location! Lot Size- 60 x 110- Renovated Bungalow over 2,700+ sq. ft., Original Show home- 4 bedrooms in total, 3 full baths. Luxury and Style on this Coveted street, 1 blk from River Park-(Off lease dog park), Across from Park/School, Glenmore Athletic Park, Schools, Shopping, Coffee bars etc. Enter this home on the new Aggregate walkway, patio and front drive. Covered front door. Gleaming light oak hardwood floors, Large living room with French patio doors which open up to enjoy the West Patio, allowing for loads of natural light, Newer windows + New Eaves troughs. White custom cabinets w/hide away wine/liquor bar with Newfoundland Leather granite counter top. Gas fireplace w/floor to ceiling Limestone surround, enjoyed from Living room and Dining room. Open concept to beautiful white custom kitchen w/ WOLF Induction stove top, built in oven and microwave drawer, New Asko dishwasher and stainless fridge. Good size breakfast nook, Caesarstone/Quartz white counter tops, Coffee station. Window, double sink faces out to the Back Yard.. Mud room off back entrance. Knock down ceilings + Architectural curved wall in hallway to 3 bedrooms, Primary bedroom with 3pc ensuite. Staircase in middle of home invites you to the Lower level-Fantastic for Family time- Large family room, games room, office area and a 4th bedroom with 4pc bath, Huge walk in closet , extra storage. Air conditioning. Custom blinds and Drapery. "Private" fenced, landscaped yard w/Cedar deck, Play house/Garden shed, Double detached garage 22 x 20 w/newer 18ft door. Sheltered south exposure has excellent growing conditions for planter boxes, patio stoned with Japanese Lilac tree providing shade and privacy from neighbors and also 2 metal sheds for bikes + extra storage. Mountain Ash and Pear tree with fruit. BBQ. 2 gas hookup on either side of deck. Exterior low maintenance Hardy Board + Long Board Powder coated aluminum siding completes this amazing Immaculate home. Unique Opportunity, Priced to Sell ! VIDEO ATTACHED FOR YOUR REVIEW!
Rooms
- TypeLevelDimensionsFlooring
- Mud RoomMain18' 3.9" x 11' 9.9"Other
- Kitchen With Eating AreaMain25' 6.9" x 36' 5"Other
- Kitchen With Eating AreaMain26' 6.9" x 34' 5"Other
- Dining roomMain33' 2" x 39' 8"Other
- Living roomMain43' 3.9" x 69' 11"Other
- BathroomMain24' 11" x 27' 11"Other
- Primary bedroomMain33' 6" x 41'Other
- BedroomMain31' 6" x 38' 5"Other
- Ensuite BathroomMain14' 9.6" x 31' 9.9"Other
- BedroomMain33' 6" x 39' 8"Other
- Family roomLower52' 9.9" x 62' 8"Other
- BathroomLower13' 6" x 24' 11"Other
- Flex RoomLower37' 9" x 26' 11"Other
- Cellar / Cold roomLower27' 3" x 23' 11"Other
- LibraryLower36' 9" x 73' 9.9"Other
- BedroomLower40' 3.9" x 33' 6"Other
- Laundry roomLower26' 6.9" x 74' 6"Other
Listing Agents
Request More Information
Request More Information
Location
4604 15 Street SW, Calgary, Alberta, T2T 4B2 Canada
Around this property
Information about the area within a 5-minute walk of this property.
Request Neighbourhood Information
Learn more about the neighbourhood and amenities around this home
Request NowPayment Calculator
- $
- %$
- %
- Principal and Interest 0
- Property Taxes 0
- Strata / Condo Fees 0

