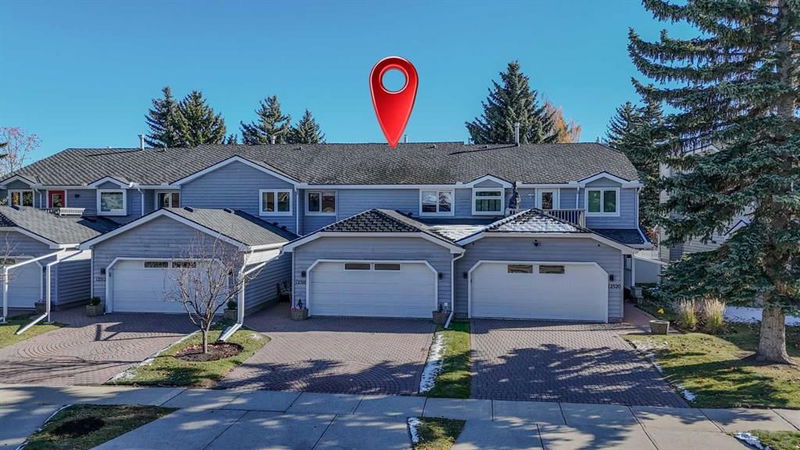Key Facts
- MLS® #: A2175431
- Property ID: SIRC2152000
- Property Type: Residential, Condo
- Living Space: 2,252 sq.ft.
- Year Built: 1980
- Bedrooms: 2
- Bathrooms: 3+1
- Parking Spaces: 4
- Listed By:
- RE/MAX First
Property Description
SPACIOUS AND THOUGHTFULLY DESIGNED.
With 3293 sq ft of DEVELOPED space, this 2 BED + FLEX and BONUS ROOM, 3.5 BATH home boasts a SUNKEN LIVING ROOM, a comfortable FINISHED BASEMENT WITH WET BAR, and a MASSIVE PRIMARY SUITE with HUGE ENSUITE and PRIVATE BALCONY.
Why you will love this unit... Deceptively large and unassuming, this unit is brightly renovated with DURABLE LUXURY VINYL PLANK FLOORING and WALL TO WALL CARPETING a LIGHT AND BRIGHT UPDATED KITCHEN and richly veined ceramic WHITE TILES in large format, and 2 NEW (2021) HIGH EFFICIENCY FURNACES.
Step inside and be welcomed by a spacious entry with an open, airy ambiance throughout the main and upper floors. To the right, a bright breakfast nook awaits, with a nearby bathroom, laundry and garage access. A modernized kitchen boasts newer stainless steel appliances, sleek white quartz countertops, and a stylish white subway tile backsplash.
Flow seamlessly from the kitchen into the open dining and living areas, anchored by a cozy wood burning fireplace with gas starter—perfect for family gatherings. Mirrored glass patio doors offer privacy and lead to a large, low-maintenance private backyard, ideal for summer enjoyment.
The upper level presents a spacious primary suite designed for luxury, complete with a private balcony, a spa-inspired 5-piece ensuite with double vanity, quartz finishes, a deep soaker tub, and a bright walk-in shower area. A generous dressing closet adds functionality to this lavish retreat. An additional large bedroom, a beautifully appointed 4-piece bathroom and large open bonus room complete the upstairs.
The lower level offers a versatile den (currently used as a guest suite) adjacent to an oversized 4-piece bathroom, a wet bar, and ample space for a family room, making it perfect for relaxing in or family nights.
This thoughtfully updated home promises an exceptional lifestyle in the Heritage Woods complex renowned for its parklike setting, tranquil location and undeniably large homes.
Don’t miss your chance to view this exquisite property—contact your agent and SCHEDULE YOUR TOUR TODAY!
Rooms
- TypeLevelDimensionsFlooring
- BathroomMain8' x 5' 3"Other
- Breakfast NookMain12' x 10' 5"Other
- Dining roomMain9' 6" x 18'Other
- FoyerMain17' 2" x 12'Other
- KitchenMain14' 9.9" x 11' 3.9"Other
- Living roomMain19' 2" x 26' 3"Other
- Bathroom2nd floor5' 3.9" x 9' 6"Other
- Ensuite Bathroom2nd floor11' 9" x 11' 9"Other
- Bedroom2nd floor12' 3" x 13' 2"Other
- Family room2nd floor19' 11" x 16' 3.9"Other
- Primary bedroom2nd floor19' 3" x 16' 9.9"Other
- Walk-In Closet2nd floor12' 6.9" x 7' 9.6"Other
- BathroomLower7' 11" x 13' 9"Other
- OtherLower6' 3.9" x 10' 6"Other
- Flex RoomLower11' 6" x 13' 11"Other
- PlayroomLower18' 8" x 26'Other
- StorageLower5' 6.9" x 4' 3.9"Other
- StorageLower6' 2" x 3' 11"Other
- UtilityLower8' 5" x 11' 3.9"Other
- UtilityLower2' 2" x 2' 2"Other
Listing Agents
Request More Information
Request More Information
Location
12516 17 Street SW, Calgary, Alberta, T2W 4B4 Canada
Around this property
Information about the area within a 5-minute walk of this property.
Request Neighbourhood Information
Learn more about the neighbourhood and amenities around this home
Request NowPayment Calculator
- $
- %$
- %
- Principal and Interest 0
- Property Taxes 0
- Strata / Condo Fees 0

