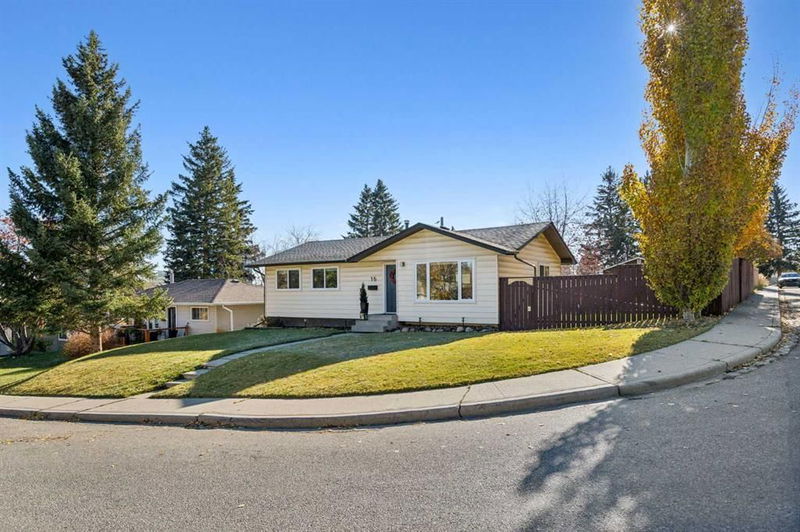Key Facts
- MLS® #: A2176131
- Property ID: SIRC2151998
- Property Type: Residential, Single Family Detached
- Living Space: 1,050 sq.ft.
- Year Built: 1959
- Bedrooms: 3+1
- Bathrooms: 2
- Parking Spaces: 1
- Listed By:
- CIR Realty
Property Description
Welcome to this charming bungalow sitting on a huge corner lot in the family-friendly neighbourhood of Haysboro. This home has been lovingly maintained and upgraded over the years. With 3 bedrooms on the main level, a large open kitchen with breakfast bar, dining area with custom built-ins, and large living room, there is space for the whole family and for entertaining guests! The kitchen features a brand new fridge and hood fan, plus plenty of counter space and the view of the massive south-exposed backyard. You’ll appreciate that this home has all brand new windows throughout with upgraded Hunter Douglas blinds. The main level hardwood floors were also recently sanded and refinished for a beautiful natural look. The current owners put their special touch on the place with fresh paint, and modern hardware & lighting throughout. Winters will be nice & toasty with the new attic insulation added in 2022. With a separate entry to the basement, there is potential to add a secondary suite subject to approval and permitting by the city/municipality. Plus, there is already a large egress window in every room of the basement. On this level, you’ll find a large family room, a 4th bedroom currently being used as an office, a 3-piece bathroom and the laundry room. There is an additional flex room that could easily be transformed into a 5th bedroom. Enjoy sun all day long in the backyard which features a stone patio, large raised wood deck, endless grass for the kids & dogs to play, and access to the single detached garage. This home is just 20 minutes from downtown, right by the Southland LRT station, and in close proximity to tons of shopping & amenities!
Rooms
- TypeLevelDimensionsFlooring
- Living roomMain12' 9.9" x 13'Other
- KitchenMain8' 11" x 12' 6.9"Other
- Dining roomMain7' 8" x 9' 3.9"Other
- PlayroomBasement17' 11" x 23' 3.9"Other
- Flex RoomBasement10' 6.9" x 12' 6.9"Other
- Laundry roomBasement8' 3" x 8' 3.9"Other
- Primary bedroomMain12' 9.6" x 12' 6.9"Other
- BedroomMain8' 9.6" x 11' 3"Other
- BedroomMain7' 6.9" x 11' 3"Other
- BedroomBasement10' 5" x 14' 3.9"Other
Listing Agents
Request More Information
Request More Information
Location
15 Hazelwood Crescent SW, Calgary, Alberta, T2V 3C1 Canada
Around this property
Information about the area within a 5-minute walk of this property.
Request Neighbourhood Information
Learn more about the neighbourhood and amenities around this home
Request NowPayment Calculator
- $
- %$
- %
- Principal and Interest 0
- Property Taxes 0
- Strata / Condo Fees 0

