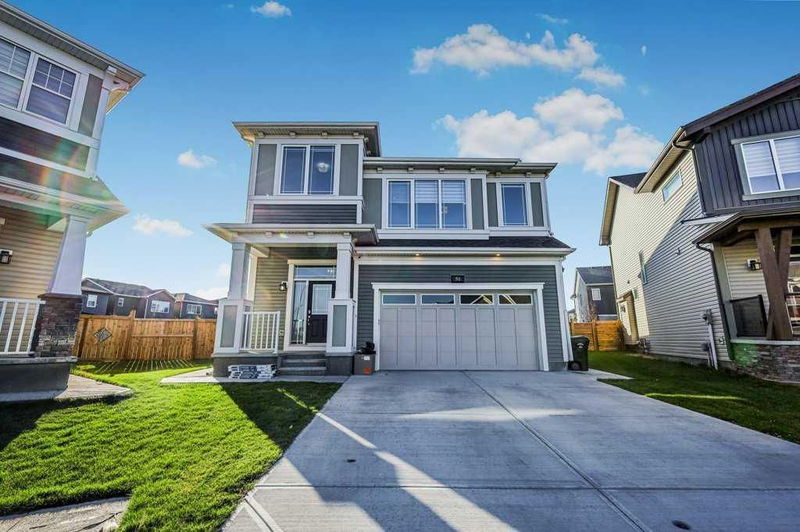Key Facts
- MLS® #: A2176720
- Property ID: SIRC2151947
- Property Type: Residential, Single Family Detached
- Living Space: 2,739.59 sq.ft.
- Year Built: 2019
- Bedrooms: 4+2
- Bathrooms: 3
- Parking Spaces: 4
- Listed By:
- eXp Realty
Property Description
EXCEPTIONAL LUXURY RESIDENCE ON STUNNING PIE LOT!
Fully landscaped yard with mature trees, sprinkler system, composite deck & expansive concrete patio perfect for outdoor entertaining.
Inside, luxury finishes abound:
- 6 spacious bedrooms, 3.5 baths
- Gourmet kitchen: massive island, upgraded cabinets, built-in appliances, gas stove, in-build appliances, blanco sink & ample storage
- Spice kitchen is HUGE with gas stove, chimney hood fan, lots of storage for added convenience
- Family room boasts vaulted ceilings, gas fireplace & stunning stone surround
Additional features:
- Dual vanity bathrooms with upgraded BATH OASIS in ensuite.
- 9' ceilings & 8' tall doors on main and upper levels.
- 4 generous-sized bedrooms
- 2-bedroom LEGAL basement suite (perfect for income or in-law suite)
- GEMSTONE exterior lighting and central air conditioning unit.
A true showstopper! Don't miss this incredible opportunity to own a piece of paradise.
Call to schedule a showing today!
Rooms
- TypeLevelDimensionsFlooring
- Dining roomMain11' 5" x 9' 9.9"Other
- FoyerMain14' 6" x 7' 9"Other
- KitchenMain13' x 12' 8"Other
- OtherMain9' 5" x 5' 11"Other
- Living roomMain18' x 21' 3.9"Other
- Mud RoomMain16' 6" x 3' 9"Other
- Family room2nd floor19' x 19' 9"Other
- Bathroom3rd floor11' 5" x 4' 11"Other
- Ensuite Bathroom3rd floor12' 9.9" x 12' 11"Other
- Bedroom3rd floor11' 8" x 10' 6"Other
- Bedroom3rd floor11' 5" x 10' 3.9"Other
- Bedroom3rd floor12' 8" x 10' 3"Other
- Laundry room3rd floor5' 6.9" x 6' 3.9"Other
- Primary bedroom3rd floor14' 11" x 16' 2"Other
- Walk-In Closet3rd floor9' 6" x 6' 9.9"Other
- BathroomBasement8' 9" x 4' 11"Other
- BedroomBasement10' 3.9" x 12' 3"Other
- BedroomBasement10' 3.9" x 8' 11"Other
- KitchenBasement15' 9" x 9' 3"Other
- PlayroomBasement17' 3.9" x 11' 9.6"Other
- StorageBasement15' 3" x 9'Other
Listing Agents
Request More Information
Request More Information
Location
51 Carrington Crescent NW, Calgary, Alberta, t3p1n6 Canada
Around this property
Information about the area within a 5-minute walk of this property.
Request Neighbourhood Information
Learn more about the neighbourhood and amenities around this home
Request NowPayment Calculator
- $
- %$
- %
- Principal and Interest 0
- Property Taxes 0
- Strata / Condo Fees 0

