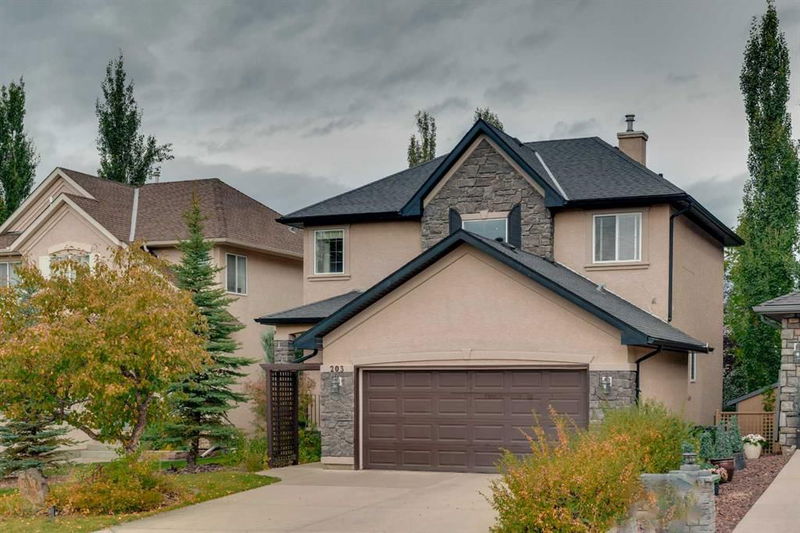Key Facts
- MLS® #: A2170111
- Property ID: SIRC2150651
- Property Type: Residential, Single Family Detached
- Living Space: 1,984.20 sq.ft.
- Year Built: 2001
- Bedrooms: 3+1
- Bathrooms: 3+1
- Parking Spaces: 6
- Listed By:
- RE/MAX First
Property Description
ELEGANT ESTATE HOME - STUCCO EXTERIOR - LARGE MAIN FLOOR PERFECT FOR FAMILY AND ENTERTAINING - THREE SPACIOUS BEDROOMS UP AND ONE IN THE PROFESSIONALLY FINISHED BASEMENT -HIGH CEILING ON MAIN AND BASEMENT- 2975 square feet of finished living area! Nestled on a quiet cul-de-sac in the sought-after community of Evergreen Estates, this Cardel-built home offers modern living combined with comfort and style. Large principal rooms allow for easy furnishing and soaring ceilings provide that "WOW' factor. Upon arrival, you are welcomed by mature landscaping, an elegantly styled stone facade, and a cozy, covered front porch. The two-story entry frames the splendid maple and wrought-iron staircase with French Doors leading into the office. You will discover a large Great Room with a stone-front gas fireplace, a built-in wall unit, an extensive kitchen, a spacious dining area, with the much-desired walk-through pantry. You will fall in love with the laundry/mud room, providing ample storage for the kids' backpacks! Up that glamorous staircase, your Primary suite offers plenty of space for large furnishings, a spacious and luxurious ensuite bath, and a walk-in closet. Two additional large bedrooms and a full bath complete the second floor. The professionally finished basement contributes to the overall living space of this home with a huge recreation/games area complete with a cozy gas fireplace, bar area, an additional bedroom with a walk-in closet, and a full bath. Note the basement has 9-foot ceilings which allows for larger windows. The garage is oversized, insulated, drywalled/finished, and has great solid storage units making it easy to keep your outside life organized. Situated on a wider lot allows for a large main floor footpring. This home has been lovingly maintained and is surrounded by similar estate homes in a quiet enclave in Evergreen, away from traffic noise but with easy access to major transportation routes—steps from the walking/biking paths of Fish Creek Park. Love living in the Estates of Evergreen by making this your new home!
Rooms
- TypeLevelDimensionsFlooring
- Great RoomMain16' 3.9" x 19'Other
- Home officeMain12' 3" x 12' 2"Other
- KitchenMain15' 5" x 16' 8"Other
- Dining roomMain8' x 10'Other
- Laundry roomMain9' 9.6" x 10' 9.6"Other
- Primary bedroom2nd floor15' 3.9" x 13' 6.9"Other
- Bedroom2nd floor11' 6.9" x 11' 9"Other
- Bedroom2nd floor14' x 10'Other
- Ensuite Bathroom2nd floor13' 3.9" x 12' 6.9"Other
- Bathroom2nd floor8' x 4' 11"Other
- PlayroomLower16' x 30'Other
- OtherLower8' x 8' 11"Other
- BedroomLower11' 6.9" x 12'Other
- BathroomLower4' 11" x 9' 3.9"Other
Listing Agents
Request More Information
Request More Information
Location
203 Evergreen Heights SW, Calgary, Alberta, T2Y 3Y8 Canada
Around this property
Information about the area within a 5-minute walk of this property.
Request Neighbourhood Information
Learn more about the neighbourhood and amenities around this home
Request NowPayment Calculator
- $
- %$
- %
- Principal and Interest 0
- Property Taxes 0
- Strata / Condo Fees 0

