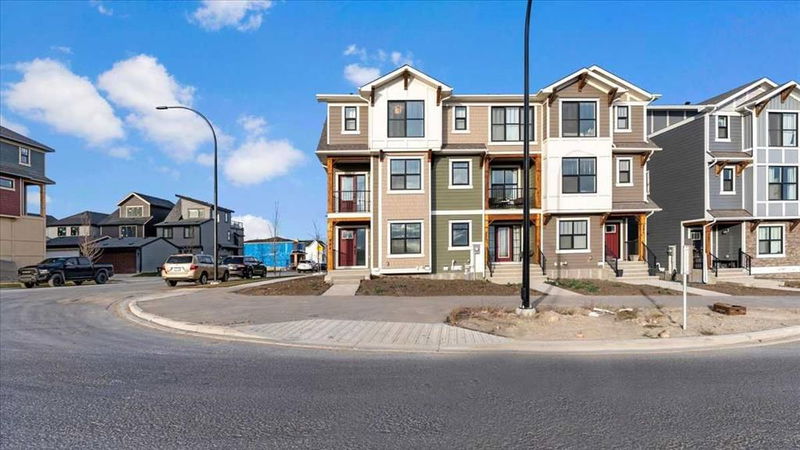Key Facts
- MLS® #: A2175872
- Property ID: SIRC2150633
- Property Type: Residential, Townhouse
- Living Space: 1,734.43 sq.ft.
- Year Built: 2024
- Bedrooms: 4
- Bathrooms: 2+1
- Parking Spaces: 2
- Listed By:
- Real Broker
Property Description
Discover the perfect home in Calgary's newest SW community, Alpine Park—complete with NO CONDO FEES! This gorgeous, new townhome by award-winning Genesis Homes is an ideal choice for first-time homebuyers or young families. With Stoney Trail now completed, enjoy quick access to the mountains and nearby amenities. Minutes away, you’ll find a new Costco along with a variety of shopping and restaurant options. This Avery style townhome is built on a corner lot, enhanced by the larger lot size and additional side windows that let in plenty of natural light unlike any middle unit. Right off the main entrance is a bedroom or office; you decide. Perfect solution for guests or use it as the professional office space you always wanted. The second level showcases 9' ceilings, a modern/functional kitchen featuring stainless steel appliances, large undermount sink, quartz countertops, upgraded cabinets and walk in pantry. There is a connected living room AND a separate flex room with half bathroom and balcony. The third level completes the home with a primary bedroom, walk in closet and 4pc ensuite, offering the perfect space to unwind. On the same level, you'll find two additional generously sized bedrooms, providing ample space for family and friends. PLUS, the convenience of upper floor laundry makes daily tasks a breeze. This thoughtfully designed layout of this home ensures practicality and comfort - luxury vinyl plank flooring, attached garage for convenience, upscale finishes and perfectly paired lighting. This is truly a must-see! Experience the stunning downtown views from Calgary's newest community. Book your showing today!
Rooms
- TypeLevelDimensionsFlooring
- FoyerMain10' 11" x 7' 6.9"Other
- BedroomMain10' 9.6" x 9' 6"Other
- Bathroom2nd floor5' 6.9" x 5'Other
- Dining room2nd floor7' x 9' 3.9"Other
- Kitchen2nd floor11' 5" x 8' 8"Other
- Living room2nd floor11' 9.6" x 17' 6"Other
- Living room2nd floor10' 9.6" x 9' 5"Other
- Bathroom3rd floor4' 11" x 8' 2"Other
- Ensuite Bathroom3rd floor10' 9.6" x 5'Other
- Bedroom3rd floor12' 9" x 8'Other
- Bedroom3rd floor12' 9" x 8' 6.9"Other
- Laundry room3rd floor8' x 5' 2"Other
- Primary bedroom3rd floor14' 2" x 11' 5"Other
- UtilityBasement7' 6" x 8' 9.9"Other
Listing Agents
Request More Information
Request More Information
Location
394 Alpine Avenue SW, Calgary, Alberta, T0L 1W0 Canada
Around this property
Information about the area within a 5-minute walk of this property.
Request Neighbourhood Information
Learn more about the neighbourhood and amenities around this home
Request NowPayment Calculator
- $
- %$
- %
- Principal and Interest 0
- Property Taxes 0
- Strata / Condo Fees 0

