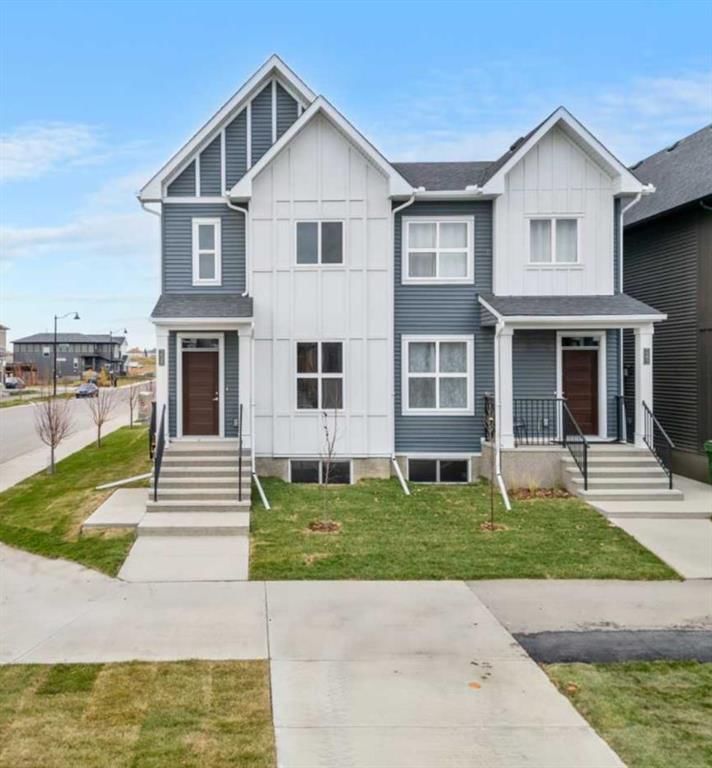Key Facts
- MLS® #: A2175748
- Property ID: SIRC2150630
- Property Type: Residential, Other
- Living Space: 1,682 sq.ft.
- Year Built: 2024
- Bedrooms: 4
- Bathrooms: 3
- Parking Spaces: 2
- Listed By:
- eXp Realty
Property Description
Welcome to the Ashton 18' by Partners — a beautifully crafted. home offering modern elegance and functionality on a desirable corner lot. Perfectly situated in the thriving community of Homestead, this 4-bedroom, 3-bathroom home is within walking distance of a playground and park, adding extra convenience for family and leisure. The bright and spacious main floor is designed for seamless living, featuring an open-concept kitchen with quartz countertops, ample cabinetry, and upgraded appliances, including a gas range and a refrigerator with a water and ice dispenser. This level also hosts a bedroom and a full bathroom with a shower, ideal for guests or a private home office. Upstairs, the primary suite is a true retreat with a luxurious ensuite featuring dual vanities, a large shower, and quartz countertops. The suite is complemented by a spacious walk-in closet for ample storage. Two additional bedrooms, a shared full bathroom, and a side-by-side laundry room with a washer and dryer complete this level, providing a blend of comfort and practicality. With 9' basement ceilings and a side entry for potential future development, this home offers endless possibilities. The Ashton 18' by Partners is where modern style meets everyday convenience. Schedule a viewing today to see this exceptional home firsthand!
Rooms
- TypeLevelDimensionsFlooring
- Living roomMain11' 3.9" x 23'Other
- KitchenMain7' 9" x 12' 9.6"Other
- BedroomMain7' 3.9" x 11' 9.6"Other
- Bedroom2nd floor9' 9.6" x 13' 2"Other
- Bedroom2nd floor7' 11" x 13' 9.6"Other
- Primary bedroom2nd floor10' 11" x 15' 6"Other
- BathroomMain4' 6" x 8' 3.9"Other
- Bathroom2nd floor4' 11" x 8' 9.9"Other
- Ensuite Bathroom2nd floor4' 11" x 10' 9.6"Other
- Dining roomMain8' 3" x 10' 6"Other
Listing Agents
Request More Information
Request More Information
Location
239 Homestead Drive NE, Calgary, Alberta, T3J 5S1 Canada
Around this property
Information about the area within a 5-minute walk of this property.
Request Neighbourhood Information
Learn more about the neighbourhood and amenities around this home
Request NowPayment Calculator
- $
- %$
- %
- Principal and Interest 0
- Property Taxes 0
- Strata / Condo Fees 0

