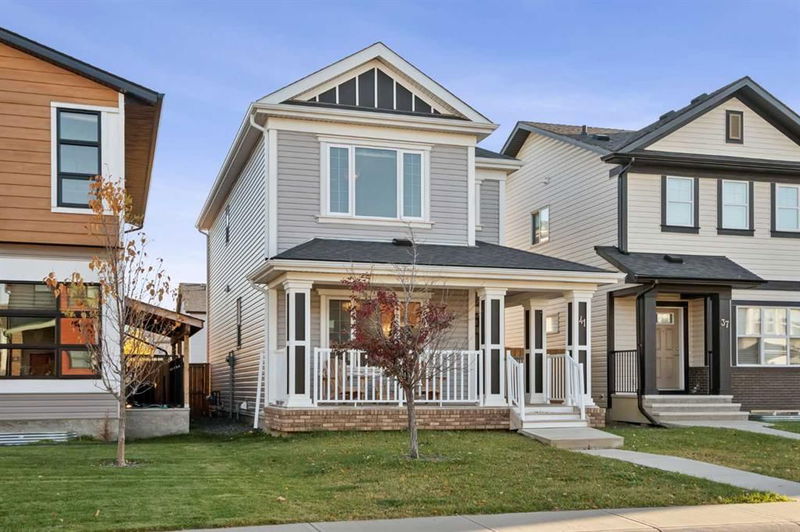Key Facts
- MLS® #: A2176293
- Property ID: SIRC2150605
- Property Type: Residential, Single Family Detached
- Living Space: 1,579 sq.ft.
- Year Built: 2015
- Bedrooms: 3+1
- Bathrooms: 3+1
- Parking Spaces: 4
- Listed By:
- eXp Realty
Property Description
**OPEN HOUSES NOV 2: 11AM - 2PM; NOV 3: 12PM - 3PM** Welcome to 41 Copperpond Ave SE, a charming home nestled in the heart of Calgary's inviting Copperfield neighbourhood. Here, every detail has been thoughtfully designed to create a space that feels like home the moment you walk through the door. Step inside and you’ll find a spacious, open-concept main floor that feels both cozy and expansive. The living room invites you to kick back and relax, with large windows that flood the area with natural light. From here, the space flows seamlessly into the heart of the home—a chef-inspired kitchen that combines function and style. The gleaming stainless steel appliances, wrap-around counter, and plenty of cabinet space make it the perfect spot for everything from morning coffee to memorable dinners with loved ones. As you head upstairs, the private master suite awaits. Spacious and serene, it’s designed to be a true retreat, featuring a walk-in closet and a luxurious ensuite where you can unwind after a long day. Two more generously sized bedrooms, laundry room, and a second full bathroom complete the upper level, each room bathed in sunlight, offering warmth and comfort for everyone in the family. You will definitely enjoy the beautiful brand new, fully permitted basement. This clever space features a great sized family room with multiple lighting options, a large bedroom, 3-piece bathroom, and extra storage areas. The furnace and hot water tank have been meticulously maintained as per manufacturer's recommendations. Outside, the backyard is your own private oasis. Fully fenced (2021) and featuring a double sized parking area off the paved laneway, this space is perfect for weekend barbecues, quiet mornings with coffee, or just soaking up the Calgary afternoon sunshine. The roof and siding have been replaced in 2020. Along with new windows in the master bedroom (2022), an A/C unit has also been installed (2022). 41 Copperpond Ave SE offers not just a house, but a lifestyle. With schools, parks, shopping, and major roadways all within easy reach, this home perfectly balances the convenience of city living with the charm of a close-knit community. Whether you’re setting down roots or starting a new chapter, this home is ready to welcome you in. Schedule your private tour today!
Rooms
- TypeLevelDimensionsFlooring
- KitchenMain10' x 14' 3"Other
- Dining roomMain10' x 13' 3.9"Other
- Living roomMain11' 11" x 12' 11"Other
- Home officeMain4' 11" x 8' 11"Other
- Primary bedroom2nd floor12' 9.6" x 12' 11"Other
- Bedroom2nd floor9' x 10' 9"Other
- Bedroom2nd floor9' x 9' 6"Other
- Ensuite Bathroom2nd floor4' 11" x 12' 9.6"Other
- Bathroom2nd floor6' x 8' 2"Other
- BedroomBasement7' 11" x 14' 9"Other
- Family roomBasement12' x 16' 9.6"Other
- BathroomBasement5' 2" x 7' 3"Other
- BathroomMain5' x 5'Other
Listing Agents
Request More Information
Request More Information
Location
41 Copperpond Avenue SE, Calgary, Alberta, T2Z 5B3 Canada
Around this property
Information about the area within a 5-minute walk of this property.
Request Neighbourhood Information
Learn more about the neighbourhood and amenities around this home
Request NowPayment Calculator
- $
- %$
- %
- Principal and Interest 0
- Property Taxes 0
- Strata / Condo Fees 0

