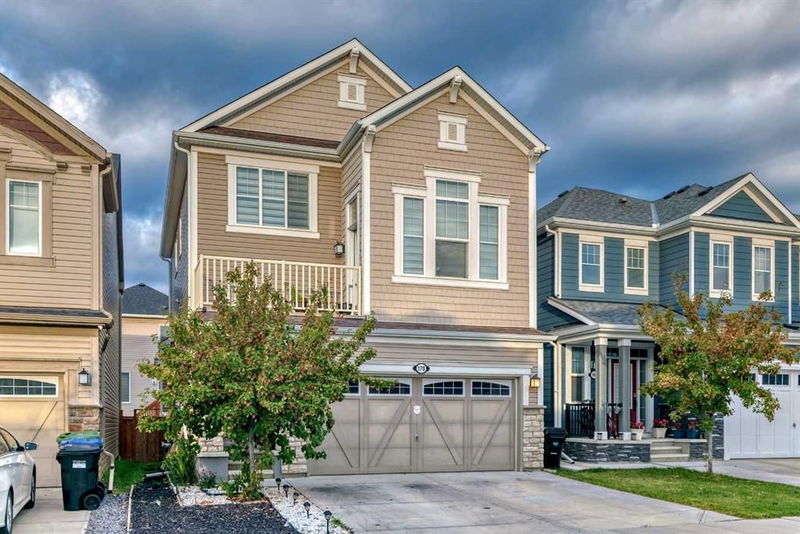Key Facts
- MLS® #: A2176355
- Property ID: SIRC2150536
- Property Type: Residential, Single Family Detached
- Living Space: 1,842.82 sq.ft.
- Year Built: 2016
- Bedrooms: 3
- Bathrooms: 2+1
- Parking Spaces: 2
- Listed By:
- RE/MAX House of Real Estate
Property Description
Discover your perfect family sanctuary in this beautifully designed detached house, where modern elegance meets everyday functionality. With 3 well-sized bedrooms and 2.5 bathrooms, this house offers double attached garage, deck and a balcony. This delightful home features a main floor finished with hardwood designed for both relaxation and entertaining, highlighted by a spacious deck that overlooks a beautiful backyard. The open layout seamlessly connects the indoor and outdoor spaces, enhancing the overall flow of the home. The heart of the home is a stylish kitchen bathed in natural light, featuring abundant cabinets for all your culinary needs and a spacious island that’s perfect for meal prep or casual dining also its come with quartz counter tops and ceiling touch cabinets and stainless steel appliances . The adjacent dining area creates an inviting space for family meals and gatherings, while the cozy living room, complete with a charming fireplace, provides a warm and welcoming atmosphere for relaxing or entertaining. Convenience is key with 2-piece bathroom on the main floor, making it easy for guests and family members alike. This thoughtfully designed layout ensures that every corner of the home enhances your family’s lifestyle. As you explore the main level, you'll find a warm and inviting atmosphere, perfect for creating lasting memories with loved ones. As you head upstairs, you’ll find a large bonus room that offers endless possibilities—a perfect retreat for movie nights, playdates, or a home office. Step out onto the comfortable balcony to enjoy some fresh air and quality time with friends. The upper level features a luxurious primary bedroom that boasts a generous walk-in closet and an ensuite 4 piece bathroom, providing a personal oasis for relaxation. Two additional spacious bedrooms with the full bathroom on this floor make this home ideal for a big family, ensuring everyone has their own cozy space. The unfinished basement is a blank canvas, ready for your personal touch—whether you envision a recreation area, additional storage, or a future playroom, the possibilities are endless. With a double attached garage, parking and storage will never be a concern. Head outside and find yourself a spacious backyard to host all your outdoor entertainment. Situated in a family-friendly neighbourhood, this home is conveniently located near schools and playgrounds, making it the perfect spot for families to thrive.
Don’t miss out on the opportunity to make this wonderful house your forever home! Schedule a showing today and see first hand why this property is a perfect fit for your family’s needs.
Rooms
- TypeLevelDimensionsFlooring
- EntranceMain4' 9" x 13' 6.9"Other
- Mud RoomMain3' 8" x 7'Other
- BathroomMain4' 8" x 5'Other
- Living roomMain12' 6" x 17' 5"Other
- KitchenMain9' 6" x 11' 3.9"Other
- Dining roomMain11' 5" x 8' 6"Other
- FoyerMain7' x 8' 9"Other
- Bonus RoomUpper12' 5" x 14' 9.6"Other
- BalconyUpper5' 11" x 11' 2"Other
- Bathroom2nd floor5' 5" x 8' 11"Other
- Laundry room2nd floor6' 9.6" x 6' 11"Other
- Bedroom2nd floor11' 9.6" x 13' 9.6"Other
- Bedroom2nd floor9' 9" x 11' 3.9"Other
- Primary bedroom2nd floor12' 9.6" x 15'Other
- Walk-In Closet2nd floor6' x 8' 2"Other
- Ensuite Bathroom2nd floor6' 5" x 9'Other
- Walk-In Closet2nd floor4' 6" x 9'Other
Listing Agents
Request More Information
Request More Information
Location
170 Cityscape Way NE, Calgary, Alberta, T3N 0X1 Canada
Around this property
Information about the area within a 5-minute walk of this property.
Request Neighbourhood Information
Learn more about the neighbourhood and amenities around this home
Request NowPayment Calculator
- $
- %$
- %
- Principal and Interest 0
- Property Taxes 0
- Strata / Condo Fees 0

