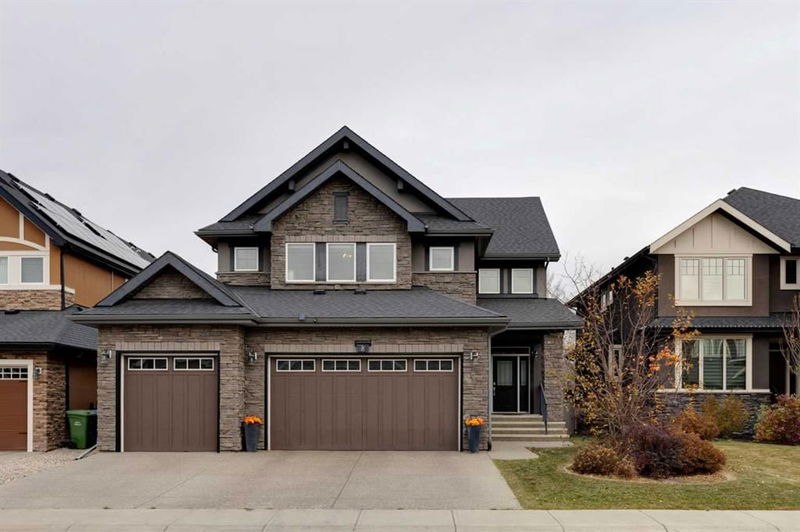Key Facts
- MLS® #: A2176005
- Property ID: SIRC2150519
- Property Type: Residential, Single Family Detached
- Living Space: 3,042 sq.ft.
- Year Built: 2013
- Bedrooms: 3+1
- Bathrooms: 3+1
- Parking Spaces: 6
- Listed By:
- RE/MAX Real Estate (Mountain View)
Property Description
JUST LISTED in WEST SPRINGS! Want to live in an AMAZING COMMUNITY, BACKING GREENSPACE, NO NEIGHBOURS BEHIND, TRIPLE ATTACHED GARAGE, on a QUIET CUL-DE-SAC LOCATION, then this is it! ORIGINAL OWNERS in this fully finished 2 storey situated on a nearly 6000 SF LOT. Walking distance to many great schools & amenities! EXECUTIVE FINISHINGS throughout including HIGH CEILINGS on all 3 levels, 2 STOREY OPEN TO ABOVE ENTRANCE, wide open floor plan, LOADS OF EXPRESSO CEILING HEIGHT KITCHEN CABINETRY, quartz countertops, walk through BUTLER PANTRY with sink and beverage fridge, massive island, BUILT-IN MIELE OVEN & MICROWAVE, 5 BURNER MIELE GAS STOVETOP, ENGINEERED HARDWOOD FLOORING, formal dining room, PRIVATE MAIN FLOOR OFFICE, gas fireplace, huge mudroom with lockers, & maintenance free deck to an amazing backyard! GORGEOUS CURVED OPEN RISE STAIRCASE with ROD IRON SPINDLE RAILING leads to the upper level with VAULTED CEILING BONUS ROOM at the back of the home overlooking the TREED GREENSPACE, 3 large bedrooms including the king sized primary, beautiful 5 PCE ensuite with separate OVERSIZED TILED SHOWER, HIS & HERS WALK-IN CLOSETS, IN-FLOOR HEATING, 5 PCE spare bathroom, laundry area with sink and cabinets. The lower level is beautifully finished with HIGH 9’ CEILINGS, large recreation room, SIT UP WET BAR with beverage fridge, 4th bedroom, 4 PCE bathroom, and large mechanical room for plenty of storage. The TRIPLE ATTACHED GARAGE is large enough to fit a full sized truck! So many extras in this home - TRIPLE PANE WINDOWS, 8’ interior doors, knockdown ceilings, pot lights, ceiling speakers, 200 AMP electrical panel, Hunter Douglas window coverings, under cabinet lightening, landscaped beautifully, the list goes on and on! $1,398,000. Book your showing today as this property shows 10/10, is priced to sell and will not last long!
Rooms
- TypeLevelDimensionsFlooring
- KitchenMain15' x 18' 6.9"Other
- Great RoomMain15' 3.9" x 15' 9"Other
- Dining roomMain11' x 12'Other
- Breakfast NookMain6' x 11' 5"Other
- PantryMain6' 6" x 13' 6"Other
- Home officeMain10' x 10' 9.9"Other
- Mud RoomMain7' 6.9" x 12' 9.6"Other
- BathroomMain6' 8" x 7' 2"Other
- FoyerMain8' 3.9" x 12' 3"Other
- Bonus Room2nd floor12' 8" x 15' 9"Other
- Primary bedroom2nd floor13' 9.9" x 14' 9.6"Other
- Ensuite Bathroom2nd floor12' 2" x 12' 3.9"Other
- Bedroom2nd floor11' 6" x 12' 6"Other
- Bedroom2nd floor11' 3" x 12' 5"Other
- Bathroom2nd floor4' 9.9" x 11' 6"Other
- Laundry room2nd floor6' x 9' 3"Other
- PlayroomLower19' 2" x 24' 5"Other
- BedroomLower10' 8" x 15' 3.9"Other
- BathroomLower7' 2" x 8' 6.9"Other
- OtherLower8' 3.9" x 15' 9.6"Other
- UtilityLower11' 6.9" x 23' 11"Other
Listing Agents
Request More Information
Request More Information
Location
8 West Grove Bay SW, Calgary, Alberta, T3H 0X6 Canada
Around this property
Information about the area within a 5-minute walk of this property.
Request Neighbourhood Information
Learn more about the neighbourhood and amenities around this home
Request NowPayment Calculator
- $
- %$
- %
- Principal and Interest 0
- Property Taxes 0
- Strata / Condo Fees 0

