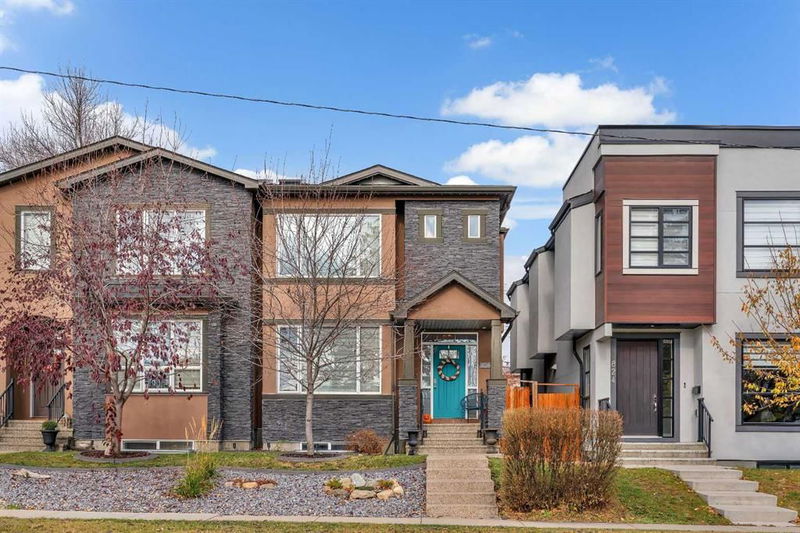Key Facts
- MLS® #: A2175790
- Property ID: SIRC2150514
- Property Type: Residential, Other
- Living Space: 1,942.71 sq.ft.
- Year Built: 2014
- Bedrooms: 3+1
- Bathrooms: 3+1
- Parking Spaces: 2
- Listed By:
- RE/MAX First
Property Description
Welcome to Mount Pleasant, where this meticulously designed 3+1 bedroom, 3.5 bath home blends sophistication with functional design, offering impressive features and proximity to downtown. The open main level is spacious and versatile, seamlessly accommodating everyday living and entertaining alike. The living room is warm and welcoming, centered around a cozy gas fireplace flanked by built-ins, while large windows draw in plenty of natural light, highlighting the gorgeous hardwood floors. At the heart of the home, a gourmet kitchen awaits, complete with quartz countertops, stainless steel appliances including a gas stove, a central island, walk-in pantry, and tall cabinetry that maximizes storage and adds an upscale touch. Nearby, a flexible room off the foyer is perfect for a private office or formal dining area, offering privacy while maintaining the flow of the main floor layout. The kitchen and dining areas overlook the beautifully landscaped backyard, where you’ll find a peaceful, private oasis with lush garden beds and an aggregate patio, perfect for outdoor gatherings or a quiet evening at home. Upstairs, the thoughtfully laid-out floor plan offers three spacious bedrooms, each with large walk-in closets, providing abundant storage and organization, plus one at the front of the home offering downtown views. The primary suite is a luxurious retreat, featuring an airy layout, and a spa-like ensuite complete with a skylight & soaker tub. Completing the upper level is a highly convenient laundry room with a sink and additional storage. The fully finished basement expands the home’s livable space with a generously sized family room—anchored by a second gas fireplace —ideal for movie nights or relaxation. A fourth bedroom, a 4-piece bath, and ample storage make this level as functional as it is comfortable. Additional features include GemStone lighting on the front of the home, air conditioning, a double detached garage, and an enviable location just minutes from Confederation Park, restaurants, coffee shops, and more. Whether you're looking for convenience, comfort, or style, this stunning Mount Pleasant home offers it all, with the added benefit of being close enough to downtown for a quick commute yet far enough to enjoy a quiet community atmosphere.
Rooms
- TypeLevelDimensionsFlooring
- Living roomMain11' x 20' 2"Other
- KitchenMain13' 6.9" x 10' 6"Other
- Dining roomMain13' 6.9" x 9' 9"Other
- BathroomMain4' 11" x 5'Other
- FoyerMain7' 6" x 9' 6.9"Other
- Home officeMain11' 6" x 12'Other
- Primary bedroomUpper17' 9.9" x 12' 6"Other
- Ensuite BathroomUpper16' 9.9" x 9' 9.6"Other
- Laundry roomUpper5' 6" x 7' 3.9"Other
- BathroomUpper4' 11" x 8' 6.9"Other
- BedroomUpper11' 6.9" x 9' 9.6"Other
- BedroomUpper11' 5" x 13' 3"Other
- PlayroomBasement17' 11" x 19' 2"Other
- UtilityBasement6' 3.9" x 9'Other
- StorageBasement10' 9.6" x 4' 11"Other
- BathroomBasement10' 2" x 4' 11"Other
- BedroomBasement10' 11" x 11' 11"Other
Listing Agents
Request More Information
Request More Information
Location
826 20 Avenue NW, Calgary, Alberta, T2M 1E3 Canada
Around this property
Information about the area within a 5-minute walk of this property.
Request Neighbourhood Information
Learn more about the neighbourhood and amenities around this home
Request NowPayment Calculator
- $
- %$
- %
- Principal and Interest 0
- Property Taxes 0
- Strata / Condo Fees 0

