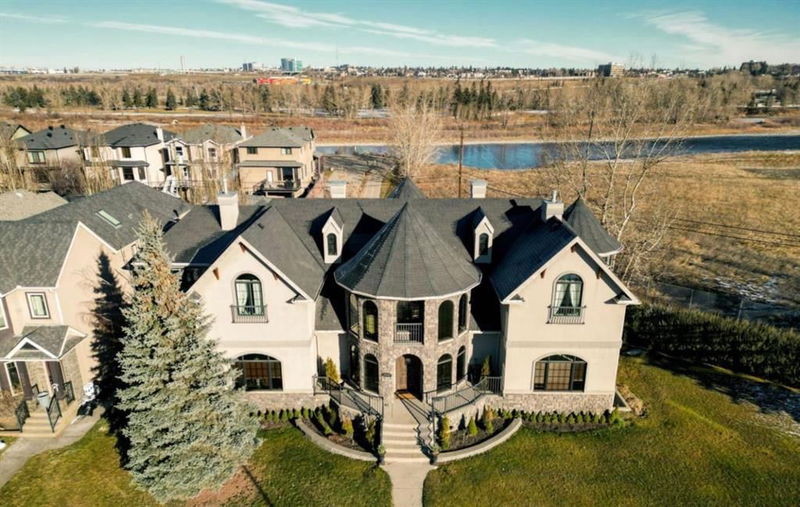Key Facts
- MLS® #: A2175869
- Property ID: SIRC2150498
- Property Type: Residential, Single Family Detached
- Living Space: 4,973.32 sq.ft.
- Year Built: 2006
- Bedrooms: 3+1
- Bathrooms: 4+1
- Parking Spaces: 4
- Listed By:
- Charles
Property Description
Discover Your Own “Castle in the City” in Inglewood! Welcome to a stunning 7,000+ SF custom residence originally inspired by the iconic Banff Springs Hotel. Perfectly situated on a spacious 11,000sf double lot (zoned M-CG) at the very end of 9 Avenue SE and surrounded by nothing except the serene Bow River, the picturesque Inglewood wildlands & bird sanctuary, lush parks, and scenic walking/riding trails. This private and exclusive location is one of a kind! As you approach this magnificent estate, you’ll be captivated by the exquisite stone and woodwork that grace both the exterior and interior, showcasing exceptional craftsmanship. The grand entrance invites you into a world of elegance and warmth, where no detail has been overlooked. The home offers four spacious bedrooms and four and a half bathrooms, this residence combines comfort and functionality. Step into the awe-inspiring great room, where towering ceilings soar above, creating an airy and inviting atmosphere. The impressive floor-to-ceiling window package floods the space with natural light, seamlessly connecting the indoors with the stunning outdoor beauty. Whether hosting gatherings or enjoying quiet evenings, this room is perfect for both entertaining and relaxation. Adjacent to the great room, a beautifully appointed custom kitchen. Featuring top-of-the-line appliances including an 8 burner gas range, it's a chef’s dream. Expansive countertops including a huge island with sit up bar and ample cabinetry provide both functionality and elegance, making it a perfect place to create culinary masterpieces and entertain. For wellness enthusiasts, the private indoor saltwater pool invites you to unwind and enjoy a refreshing swim year-round. The tranquil setting is perfect for relaxation or hours of fun with family and friends. Upstairs you’ll find 3 beds including a large bonus/den space. The large primary bedroom overlooks the wetlands and includes a luxurious 6 piece ensuite bathroom and chic gas fireplace. The lower level continues the same level of finishing as the rest of the home. Large rec/games room including pool table. Additional family room space and a full sized gym offers a dedicated space for maintaining an active lifestyle. Entertainment takes center stage in the dedicated theatre room, designed for memorable movie nights with family and friends. Cozy up on custom seating and immerse yourself in cinematic experiences from the comfort of your own home. The outdoor space is equally impressive, large private deck featuring a luxurious hot tub surrounded by beautifully landscaped grounds. This serene setting is perfect for evening relaxation under the stars or hosting outdoor gatherings. As you explore this amazing location, you’ll appreciate the privacy and tranquility it provides. Easy access to trails, parks, tennis courts, the Bow River, shops, restaurants, schools, Inglewood Golf & Country and much more!
Rooms
- TypeLevelDimensionsFlooring
- BathroomMain9' 6" x 10' 2"Other
- BathroomMain6' 9.9" x 9' 11"Other
- Breakfast NookMain9' 8" x 12' 11"Other
- Dining roomMain15' 11" x 13' 9.6"Other
- KitchenMain22' 6.9" x 18' 3"Other
- Laundry roomMain10' 6" x 10' 8"Other
- Living roomMain23' x 26' 2"Other
- Mud RoomMain14' 6" x 9' 11"Other
- Home officeMain16' x 13' 2"Other
- OtherMain19' 6" x 29' 6"Other
- Bathroom2nd floor6' 6.9" x 13'Other
- Ensuite Bathroom2nd floor21' 11" x 13' 8"Other
- Bedroom2nd floor16' 9.6" x 13' 9.6"Other
- Bedroom2nd floor12' 6" x 17' 5"Other
- Loft2nd floor35' 8" x 20' 9.9"Other
- Primary bedroom2nd floor27' 11" x 20' 11"Other
- BathroomBasement8' 3" x 5' 3"Other
- OtherBasement17' 11" x 12' 11"Other
- BedroomBasement10' 9" x 14' 9.9"Other
- Family roomBasement22' 8" x 16'Other
- Exercise RoomBasement10' 3" x 12' 8"Other
- PlayroomBasement18' 6" x 30' 6"Other
- Media / EntertainmentBasement16' 6" x 17' 3.9"Other
Listing Agents
Request More Information
Request More Information
Location
2248 9 Avenue SE, Calgary, Alberta, T2G 5P7 Canada
Around this property
Information about the area within a 5-minute walk of this property.
Request Neighbourhood Information
Learn more about the neighbourhood and amenities around this home
Request NowPayment Calculator
- $
- %$
- %
- Principal and Interest 0
- Property Taxes 0
- Strata / Condo Fees 0

